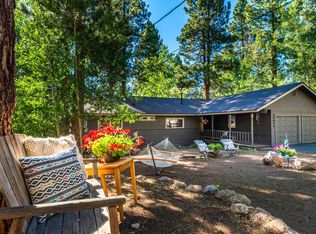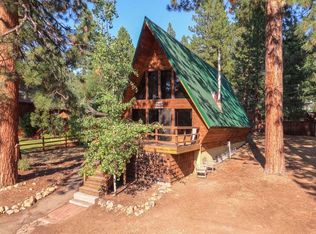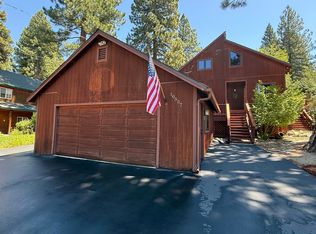Sold for $1,075,000 on 08/05/25
$1,075,000
10626 Codogan St, Truckee, CA 96161
3beds
2,260sqft
Single Family Residence
Built in 1980
-- sqft lot
$1,082,100 Zestimate®
$476/sqft
$4,600 Estimated rent
Home value
$1,082,100
$963,000 - $1.22M
$4,600/mo
Zestimate® history
Loading...
Owner options
Explore your selling options
What's special
Classic split level mountain home located on quiet and sunny street. This bright and comfortable home offers 3 bedrooms, family/workout room and office which could be a 4th bedroom. The home has been updated with hardwood flooring throughout, remodeled kitchen and the roof replaced and exterior painted within the past year. Vaulted wood ceilings in the great room create an open and warm atmosphere along with the numerous windows, spacious kitchen and woodstove. You can enjoy the outdoors on the east and west facing decks as well as the private landscaped backyard with hot tub. The oversized two car garage provides extra space for your tools and toys. Parking pad is ideal for a trailer or boat. The owners have mitigated radon and there is a fan and meter system. Prime location in Glenshire with easy access to the Royal Way hiking and biking trail.
Zillow last checked: 8 hours ago
Listing updated: October 22, 2025 at 01:53pm
Listed by:
Lynn Richardson 530-412-0706,
Coldwell Banker Realty
Bought with:
Ricki Manahan, DRE #01455175
Allison James Estates & Homes
Source: TSMLS,MLS#: 20251306
Facts & features
Interior
Bedrooms & bathrooms
- Bedrooms: 3
- Bathrooms: 3
- Full bathrooms: 2
- 1/2 bathrooms: 1
Heating
- Natural Gas, Wood Stove
Appliances
- Included: Range, Oven, Microwave, Disposal, Dishwasher, Refrigerator, Washer, Dryer
- Laundry: In Hall
Features
- High Ceilings, Phone, High Speed Internet, Great Room, Office, Rec Room
- Flooring: Wood
- Has fireplace: No
- Fireplace features: Woodstove: Living Room
Interior area
- Total structure area: 2,260
- Total interior livable area: 2,260 sqft
Property
Parking
- Total spaces: 2
- Parking features: Detached, Insulated, Garage Door Opener, Oversized, Parking Pad, Two
- Garage spaces: 2
Features
- Levels: Two
- Stories: 2
- Patio & porch: Deck(s): 2
- Spa features: Hot Tub
- Has view: Yes
- View description: Trees/Woods
Lot
- Features: Street, Landscaped
- Topography: Level,Downslope,Gently Rolling
Details
- Parcel number: 040220013
- Zoning description: R1
- Special conditions: Standard
Construction
Type & style
- Home type: SingleFamily
- Architectural style: Mountain
- Property subtype: Single Family Residence
Materials
- Wood Siding
- Foundation: Perim Block
- Roof: Composition
Condition
- Minor Remodel
- New construction: No
- Year built: 1980
Utilities & green energy
- Sewer: Utility District
- Water: Utility District
- Utilities for property: Natural Gas Available, Cable Connected
Community & neighborhood
Location
- Region: Truckee
- Subdivision: Truckee
HOA & financial
HOA
- Has HOA: Yes
- HOA fee: $561 annually
- Amenities included: Pool, Tennis Court(s)
Other
Other facts
- Listing agreement: EXCLUSIVE RIGHT
Price history
| Date | Event | Price |
|---|---|---|
| 8/5/2025 | Sold | $1,075,000+2.4%$476/sqft |
Source: | ||
| 6/19/2025 | Pending sale | $1,050,000$465/sqft |
Source: | ||
| 6/16/2025 | Listed for sale | $1,050,000$465/sqft |
Source: | ||
Public tax history
| Year | Property taxes | Tax assessment |
|---|---|---|
| 2025 | $4,372 +3.4% | $239,828 +2% |
| 2024 | $4,230 +2.4% | $235,126 +2% |
| 2023 | $4,130 +3.2% | $230,516 +2% |
Find assessor info on the county website
Neighborhood: 96161
Nearby schools
GreatSchools rating
- 7/10Glenshire Elementary SchoolGrades: K-5Distance: 1.3 mi
- 8/10Alder Creek Middle SchoolGrades: 6-8Distance: 3.5 mi
- 9/10Tahoe Truckee High SchoolGrades: 9-12Distance: 5.8 mi

Get pre-qualified for a loan
At Zillow Home Loans, we can pre-qualify you in as little as 5 minutes with no impact to your credit score.An equal housing lender. NMLS #10287.
Sell for more on Zillow
Get a free Zillow Showcase℠ listing and you could sell for .
$1,082,100
2% more+ $21,642
With Zillow Showcase(estimated)
$1,103,742

