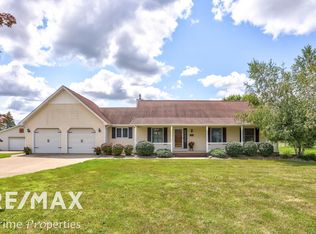Sold for $320,000
$320,000
10625 Wenn Rd, Birch Run, MI 48415
3beds
1,810sqft
Single Family Residence
Built in 1997
1.04 Acres Lot
$351,600 Zestimate®
$177/sqft
$2,219 Estimated rent
Home value
$351,600
$225,000 - $548,000
$2,219/mo
Zestimate® history
Loading...
Owner options
Explore your selling options
What's special
Gorgeous Home! This 3 bedroom (possible 4)/ 2.5 bath ranch is settled on just over an acre in the country in the highly sought after Birch Run area. High vaulted ceilings adds a sense of openness to the home, while the living room gas fire place adds a touch of warmth and coziness. The kitchen and dining room features hardwood floors and a door leading to the very large deck overlooking the large backyard. First Floor Laundry. Master suite features a jetted tub! The spacious full basement gives you the option of extra living or storage space, with natural light coming in through the daylight window. The large 25 x 24 attached garage gives you ample parking space. The electric garage door is new in 2024. Property includes a shed and a 2022, 32x28, ALL METAL POLE BARN. New roof in 2019. New hot water heater in 2013. Water softener and carpet new in 2024. Only a quick 3.5 mile drive to downtown Birch Run and all it has to offer!
Zillow last checked: 8 hours ago
Listing updated: March 10, 2025 at 10:53am
Listed by:
Gary Hobson 810-250-8347,
REMAX Edge
Bought with:
Brittany Jones, 6501433271
Wentworth Real Estate Group
Source: MiRealSource,MLS#: 50164627 Originating MLS: East Central Association of REALTORS
Originating MLS: East Central Association of REALTORS
Facts & features
Interior
Bedrooms & bathrooms
- Bedrooms: 3
- Bathrooms: 3
- Full bathrooms: 2
- 1/2 bathrooms: 1
Bedroom 1
- Features: Carpet
- Level: Entry
- Area: 182
- Dimensions: 14 x 13
Bedroom 2
- Features: Carpet
- Level: Entry
- Area: 182
- Dimensions: 14 x 13
Bedroom 3
- Features: Carpet
- Level: Entry
- Area: 195
- Dimensions: 15 x 13
Bathroom 1
- Features: Ceramic
- Level: Entry
- Area: 60
- Dimensions: 10 x 6
Bathroom 2
- Features: Ceramic
- Level: Entry
- Area: 136
- Dimensions: 17 x 8
Dining room
- Features: Wood
- Level: Entry
- Area: 168
- Dimensions: 14 x 12
Kitchen
- Features: Wood
- Level: Entry
- Area: 144
- Dimensions: 12 x 12
Living room
- Features: Carpet
- Level: Entry
- Area: 340
- Dimensions: 20 x 17
Heating
- Forced Air, Humidity Control, Natural Gas
Cooling
- Ceiling Fan(s), Central Air
Appliances
- Included: Dishwasher, Dryer, Humidifier, Microwave, Range/Oven, Refrigerator, Washer, Water Softener Owned, Gas Water Heater
- Laundry: Entry
Features
- Cathedral/Vaulted Ceiling, Sump Pump
- Flooring: Ceramic Tile, Hardwood, Carpet, Wood, Vinyl
- Basement: Daylight,Full,Concrete,Unfinished
- Number of fireplaces: 1
- Fireplace features: Gas, Living Room
Interior area
- Total structure area: 3,600
- Total interior livable area: 1,810 sqft
- Finished area above ground: 1,810
- Finished area below ground: 0
Property
Parking
- Total spaces: 2
- Parking features: Garage, Attached
- Attached garage spaces: 2
Features
- Levels: One
- Stories: 1
- Patio & porch: Deck, Porch
- Has spa: Yes
- Spa features: Spa/Jetted Tub
- Frontage type: Road
- Frontage length: 200
Lot
- Size: 1.04 Acres
- Dimensions: 45,259 Sq ft
- Features: Rural
Details
- Additional structures: Pole Barn, Shed(s)
- Parcel number: 05106341005003
- Zoning description: Residential
- Special conditions: Private
Construction
Type & style
- Home type: SingleFamily
- Architectural style: Ranch
- Property subtype: Single Family Residence
Materials
- Vinyl Siding, Vinyl Trim
- Foundation: Basement, Concrete Perimeter
Condition
- Year built: 1997
Details
- Warranty included: Yes
Utilities & green energy
- Sewer: Septic Tank
- Water: Private Well
- Utilities for property: Cable/Internet Avail.
Community & neighborhood
Location
- Region: Birch Run
- Subdivision: 0
Other
Other facts
- Listing agreement: Exclusive Right To Sell
- Listing terms: Cash,Conventional,Conventional Blend,FHA,VA Loan,FHA 203K,USDA Loan,MIStateHsDevAuthority
Price history
| Date | Event | Price |
|---|---|---|
| 3/10/2025 | Sold | $320,000-5.3%$177/sqft |
Source: | ||
| 2/14/2025 | Pending sale | $337,900$187/sqft |
Source: | ||
| 1/15/2025 | Listed for sale | $337,900+16.5%$187/sqft |
Source: | ||
| 5/10/2022 | Sold | $290,113+1.8%$160/sqft |
Source: | ||
| 4/6/2022 | Pending sale | $284,900$157/sqft |
Source: | ||
Public tax history
| Year | Property taxes | Tax assessment |
|---|---|---|
| 2024 | $4,277 +62.6% | $155,400 +14.3% |
| 2023 | $2,631 | $136,000 +20.5% |
| 2022 | -- | $112,900 +9.6% |
Find assessor info on the county website
Neighborhood: 48415
Nearby schools
GreatSchools rating
- 6/10North Elementary SchoolGrades: PK-4Distance: 2.9 mi
- 5/10Marshall Greene Middle SchoolGrades: 5-8Distance: 2.9 mi
- 7/10Birch Run High SchoolGrades: 9-12Distance: 2.9 mi
Schools provided by the listing agent
- District: Birch Run Area School District
Source: MiRealSource. This data may not be complete. We recommend contacting the local school district to confirm school assignments for this home.
Get pre-qualified for a loan
At Zillow Home Loans, we can pre-qualify you in as little as 5 minutes with no impact to your credit score.An equal housing lender. NMLS #10287.
Sell for more on Zillow
Get a Zillow Showcase℠ listing at no additional cost and you could sell for .
$351,600
2% more+$7,032
With Zillow Showcase(estimated)$358,632
