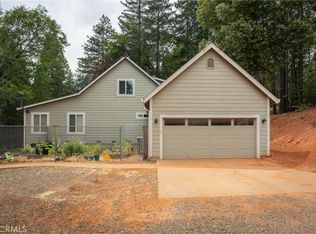Nestled in the serene foothills of Challenge, CA, 10625 Forbestown Rd offers a tranquil escape with breathtaking natural beauty all around. This inviting property is perfect for those seeking peace and privacy, yet it's just a short drive to local conveniences and outdoor adventures. Features include 3-bedrooms, 3-bathrooms home sits on just over 15 acres, offering space, privacy, and endless possibilities. Inside, enjoy a spacious layout with comfortable living areas, open kitchen and indoor laundry/mud room. The basement offers additional storage or potential for customization, whether you're looking for extra living space or a place to store your seasonal gear. For those with a love for hobbies, crafting, or working on projects, the property features both an attached 2-car garage and a detached garage/workshop, offering plenty of room for vehicles, tools, and creative endeavors. Surrounded by nature, this property is ideal for those seeking a quiet retreat where you can truly unplug and recharge while still being connected to the rest of the world. Schedule your showing today!
This property is off market, which means it's not currently listed for sale or rent on Zillow. This may be different from what's available on other websites or public sources.

