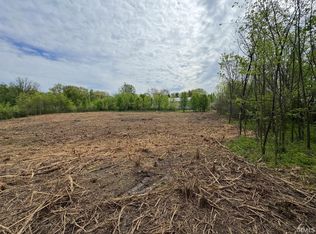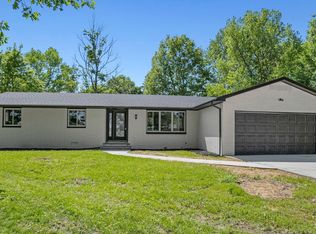Call it French Provisional or Classical European style, this custom built- 1 owner, large executive home will surely please. Nearly 7 Ac's of beautiful property w/large lawn, pasture, woodlot & small pole barn. A rare find in NW Allen County! Gorgeous architectural stone front & split 4-car garage. Exceptional landscaping w/rock features that offer inviting outdoor venues. Sweeping views from an elevated deck w/screen porch & FP for cozy outdoor evenings. Upon entry you'll find a cavernous space in 2-story foyer w/arched transom windows & double custom entry door. Archways welcome you to the space. Wrought iron stair spindles provide a visually classic look. The MB suite includes large walk/in, private commode, dual vanities, tile surround garden jet spa, & walk-in tiled shower. The GR has custom trimmed pillars, 18' ceiling, & a large bank of windows w/great views of acreage! Custom kitchen w/large granite island, shelving & cabinets; Amish crafted cabinetry, & double oven. A hearth room, w/ stone, 2-sided FP & nook area for meals. 16- foot cathedral. Timeless fixtures & 18-inch ceramic tile flooring. Den w/built-in desk & shelving for work & study. Main floor laundry w/tons of storage/counter space + mud room w/built-in locker shelves. Home has an elevator shaft for future use. Use it now for your decor closets on every level! The Walk-Out basement has a large FR w/built-in shelves, FP, wet bar, & rec room. Exercise/dance area is ready to finish. BR's 2&3 share a Jack N Jill w/split vanity spaces. BR 4 has full bath & reading nook! Located conveniently to Parkview, downtown, and I-69 - all of this on your own private estate!
This property is off market, which means it's not currently listed for sale or rent on Zillow. This may be different from what's available on other websites or public sources.

