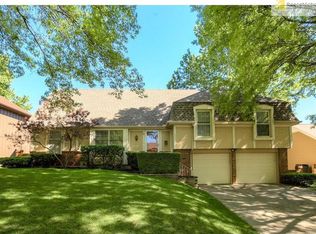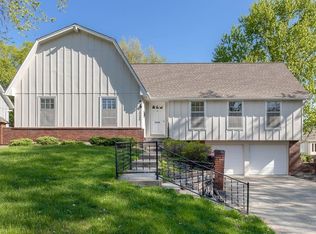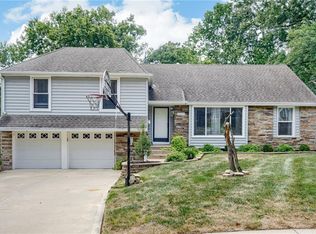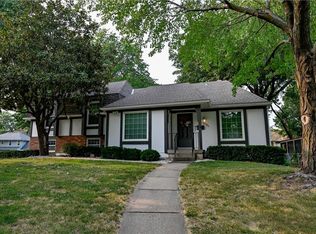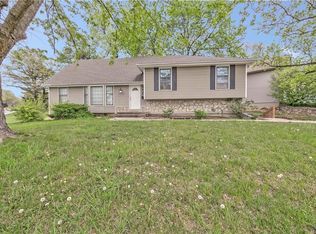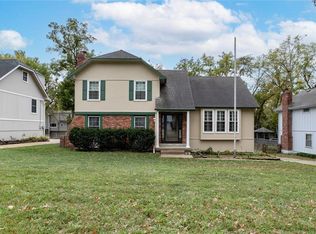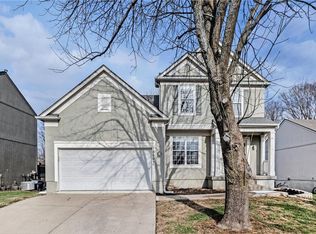Welcome to Craigmont, where space, convenience, and location come together. This 4-bedroom, 2 full and 2 half bath side-to-side split offers over 2,500 square feet of comfortable living in one of Overland Park’s most accessible neighborhoods.
The main living area features a vaulted ceiling that creates an open, airy feel, with plenty of natural light throughout. The kitchen and dining spaces flow easily into the living room—perfect for everyday life or casual gatherings. Downstairs, the finished basement adds even more versatility for a home office, playroom, or second living area.
Enjoy quiet evenings on the back patio or take advantage of the nearby neighborhood trails for morning walks. This home sits in the highly rated Shawnee Mission School District and is just minutes from Oak Park Mall, major highways, and countless shops and restaurants.
Buyers will also love the $10,000 credit offered for carpet and paint, giving the flexibility to personalize and make this home truly yours.
If you’ve been searching for a move-in-ready home with great space and location in the heart of Overland Park, Craigmont might be exactly what you’ve been waiting for.
Coming soon 01/15
$410,000
10624 W 99th St, Overland Park, KS 66214
4beds
2,510sqft
Est.:
Single Family Residence
Built in 1975
9,382 Square Feet Lot
$-- Zestimate®
$163/sqft
$8/mo HOA
What's special
- --
- on Zillow |
- 1,527
- views |
- 100
- saves |
Zillow last checked: 8 hours ago
Listing updated: December 05, 2025 at 07:59pm
Listing Provided by:
Johns Fam Team 913-906-5454,
Keller Williams Realty Partners Inc.,
Jace Johns 913-481-5774,
Keller Williams Realty Partners Inc.
Source: Heartland MLS as distributed by MLS GRID,MLS#: 2587271
Facts & features
Interior
Bedrooms & bathrooms
- Bedrooms: 4
- Bathrooms: 4
- Full bathrooms: 2
- 1/2 bathrooms: 2
Dining room
- Description: Eat-In Kitchen,Formal
Heating
- Natural Gas
Cooling
- Electric
Appliances
- Included: Cooktop, Dishwasher, Disposal, Dryer, Microwave, Refrigerator, Stainless Steel Appliance(s), Washer
- Laundry: Electric Dryer Hookup, Laundry Room
Features
- Ceiling Fan(s), Pantry, Walk-In Closet(s)
- Flooring: Carpet, Ceramic Tile
- Basement: Finished,Sump Pump
- Number of fireplaces: 1
- Fireplace features: Gas Starter, Living Room
Interior area
- Total structure area: 2,510
- Total interior livable area: 2,510 sqft
- Finished area above ground: 2,060
- Finished area below ground: 450
Property
Parking
- Total spaces: 2
- Parking features: Attached, Garage Door Opener, Garage Faces Front
- Attached garage spaces: 2
Features
- Patio & porch: Patio
Lot
- Size: 9,382 Square Feet
- Dimensions: 75' x 125'
- Features: City Limits
Details
- Parcel number: NP138000020038
Construction
Type & style
- Home type: SingleFamily
- Architectural style: Traditional
- Property subtype: Single Family Residence
Materials
- Brick/Mortar, Wood Siding
- Roof: Composition
Condition
- Year built: 1975
Utilities & green energy
- Sewer: Public Sewer
- Water: Public
Community & HOA
Community
- Security: Smoke Detector(s)
- Subdivision: Craigmont
HOA
- Has HOA: Yes
- Amenities included: Trail(s)
- Services included: Management
- HOA fee: $100 annually
- HOA name: Craigmont HOA
Location
- Region: Overland Park
Financial & listing details
- Price per square foot: $163/sqft
- Tax assessed value: $346,500
- Annual tax amount: $4,168
- Date on market: 11/11/2025
- Listing terms: Cash,Conventional,FHA,VA Loan
- Exclusions: See Seller's Disclosure
- Ownership: Private
- Road surface type: Paved
Estimated market value
Not available
Estimated sales range
Not available
Not available
Price history
Price history
| Date | Event | Price |
|---|---|---|
| 6/6/2025 | Sold | -- |
Source: | ||
| 5/28/2025 | Pending sale | $385,000$153/sqft |
Source: | ||
| 5/16/2025 | Price change | $385,000-2.5%$153/sqft |
Source: | ||
| 5/7/2025 | Listed for sale | $395,000$157/sqft |
Source: | ||
Public tax history
Public tax history
| Year | Property taxes | Tax assessment |
|---|---|---|
| 2024 | $3,838 +6.3% | $39,847 +7.9% |
| 2023 | $3,612 +5.4% | $36,938 +4.7% |
| 2022 | $3,427 | $35,293 +7.4% |
Find assessor info on the county website
BuyAbility℠ payment
Est. payment
$2,520/mo
Principal & interest
$1989
Property taxes
$379
Other costs
$152
Climate risks
Neighborhood: 66214
Nearby schools
GreatSchools rating
- 8/10Oak Park-Carpenter Elementary SchoolGrades: PK-6Distance: 0.4 mi
- 7/10Indian Woods Middle SchoolGrades: 7-8Distance: 2.9 mi
- 7/10Shawnee Mission South High SchoolGrades: 9-12Distance: 3.1 mi
Schools provided by the listing agent
- Elementary: Oak Park Carpenter
- Middle: Indian Woods
- High: SM South
Source: Heartland MLS as distributed by MLS GRID. This data may not be complete. We recommend contacting the local school district to confirm school assignments for this home.
- Loading
