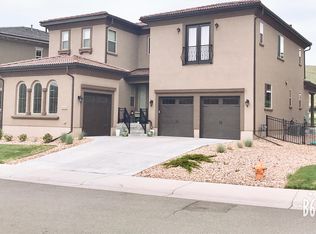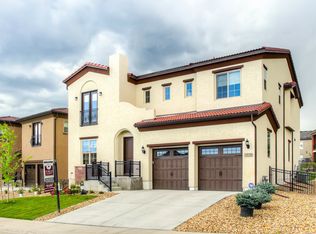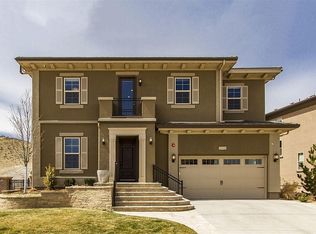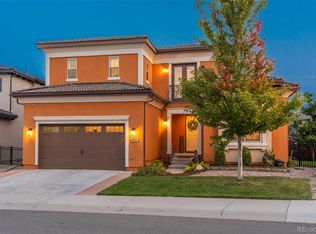Sold for $1,665,000 on 04/18/25
$1,665,000
10624 Ladera Point, Lone Tree, CO 80124
4beds
5,696sqft
Single Family Residence
Built in 2015
5,663 Square Feet Lot
$1,656,200 Zestimate®
$292/sqft
$6,063 Estimated rent
Home value
$1,656,200
$1.57M - $1.74M
$6,063/mo
Zestimate® history
Loading...
Owner options
Explore your selling options
What's special
Unmatched in size, style, and sophistication, this rare opportunity offers the largest home in the neighborhood, updated with over $200,000 in high end enhancements. Designed for both comfort and entertaining, this expansive residence features a walkout basement, a private view corridor overlooking open space, and a thoughtfully upgraded interior. Its premium lot offers open space views and convenient access to The Bluffs Trail, one of the area's most popular spots for hiking, biking, and panoramic mountain and city views. Refined finishes include high end LVP flooring throughout, custom built-ins in the office and loft, upgraded accent lighting, and a professionally painted interior (2023). The main level offers open-concept living with a statement staircase featuring metal balusters and a decorative wall. A sleek, built-in bar elevates the basement entertaining space, complemented by custom wood accents. The private home theater is fully equipped with a projector, large screen, and surround sound system, creating a true cinematic experience. Six electric reclining theater chairs complete the space and will stay with the home. Every bedroom features an en-suite bathroom, with the primary suite offering a spacious layout, a large walk-in closet, and direct access to the upstairs laundry. Thoughtful upgrades continue outside with low-maintenance turf and newly installed solar panels (2023) for energy efficiency. A home of this scale and caliber is a rare offering...delivering the space, style, and modern enhancements discerning buyers seek.
Zillow last checked: 8 hours ago
Listing updated: April 21, 2025 at 02:52pm
Listed by:
Alyson Wahl 303-246-6707 livesouthdenver@gmail.com,
Keller Williams DTC
Bought with:
Kim Kronenberger, 40028122
RE/MAX Professionals
Source: REcolorado,MLS#: 3912134
Facts & features
Interior
Bedrooms & bathrooms
- Bedrooms: 4
- Bathrooms: 5
- Full bathrooms: 1
- 3/4 bathrooms: 3
- 1/2 bathrooms: 1
- Main level bathrooms: 1
Primary bedroom
- Description: A Serene Retreat With Custom Walk-In Closet
- Level: Upper
Bedroom
- Description: Spacious 2nd Bedroom With En-Suite Bath
- Level: Upper
Bedroom
- Description: Generous 3rd Bedroom With En-Suite Bath
- Level: Upper
Bedroom
- Description: Another Generously Sized Room Perfect For Guests With En-Suite Bathroom
- Level: Upper
Primary bathroom
- Description: Dual Shower, Dual Sinks, Soaking Tub And Separate Vanity Area
- Level: Upper
Bathroom
- Description: Convenient Main Level Powder Room For Guests
- Level: Main
Bathroom
- Description: Shared En-Suite Bathroom
- Level: Upper
Bathroom
- Description: Guest En-Suite Bath
- Level: Upper
Bathroom
- Description: Functional And Stylish Basement Bathroom
- Level: Basement
Bonus room
- Description: Sleek Built In Bar With Cabinets And Beer Fridge
- Level: Basement
Dining room
- Description: Elegant Space, Designed For Both Everyday Meals And Grand Gatherings
- Level: Main
Family room
- Description: Amazing Entertaining Area
- Level: Basement
Great room
- Description: Ideal Space With Fireplace, Large Panel Slider Overlooking Deck With Views And Outdoor Fireplace
- Level: Main
Kitchen
- Description: Bright Kitchen With Ample Counter Space
- Level: Main
Laundry
- Description: Convenient Walk Thru Laundry Adjacent To Primary Suite
- Level: Upper
Loft
- Description: A Versatile Space For A Reading Nook, Lounge Area, Or Additional Workspace, Filled With Natural Light And Built-Ins
- Level: Upper
Media room
- Description: Theater Room With 6 Electric Reclining Chairs
- Level: Basement
Office
- Description: Double French Doors. Spacious And Private
- Level: Main
Heating
- Active Solar, Forced Air
Cooling
- Central Air
Appliances
- Included: Bar Fridge, Cooktop, Dishwasher, Disposal, Double Oven, Dryer, Microwave, Range Hood, Washer, Wine Cooler
Features
- Ceiling Fan(s), Eat-in Kitchen, Entrance Foyer, Five Piece Bath, High Ceilings, Jack & Jill Bathroom, Kitchen Island, Open Floorplan, Pantry, Primary Suite, Quartz Counters, Radon Mitigation System, Smart Thermostat, Walk-In Closet(s), Wet Bar
- Flooring: Carpet, Vinyl
- Windows: Window Coverings
- Basement: Finished,Full,Walk-Out Access
- Number of fireplaces: 3
- Fireplace features: Bedroom, Gas, Gas Log, Great Room, Outside, Master Bedroom
Interior area
- Total structure area: 5,696
- Total interior livable area: 5,696 sqft
- Finished area above ground: 3,939
- Finished area below ground: 1,636
Property
Parking
- Total spaces: 3
- Parking features: Tandem
- Attached garage spaces: 3
Features
- Levels: Two
- Stories: 2
- Patio & porch: Covered, Deck, Front Porch, Patio
- Exterior features: Balcony, Lighting, Private Yard
- Fencing: Full
Lot
- Size: 5,663 sqft
- Features: Cul-De-Sac, Greenbelt, Open Space
Details
- Parcel number: R0481767
- Special conditions: Standard
Construction
Type & style
- Home type: SingleFamily
- Property subtype: Single Family Residence
Materials
- Frame, Stucco
- Roof: Concrete
Condition
- Year built: 2015
Utilities & green energy
- Sewer: Public Sewer
- Water: Public
Community & neighborhood
Security
- Security features: Smart Cameras, Smoke Detector(s), Video Doorbell
Location
- Region: Lone Tree
- Subdivision: Ridgegate
HOA & financial
HOA
- Has HOA: Yes
- HOA fee: $245 monthly
- Association name: Montecito at Ridgegate Community Association
- Association phone: 720-974-4228
- Second HOA fee: $35 monthly
- Second association name: Ridgegate Central Village
- Second association phone: 303-420-4433
Other
Other facts
- Listing terms: Cash,Conventional,Jumbo,Other,VA Loan
- Ownership: Relo Company
- Road surface type: Paved
Price history
| Date | Event | Price |
|---|---|---|
| 4/18/2025 | Sold | $1,665,000$292/sqft |
Source: | ||
| 3/16/2025 | Pending sale | $1,665,000$292/sqft |
Source: | ||
| 3/15/2025 | Listed for sale | $1,665,000+27.1%$292/sqft |
Source: | ||
| 4/9/2021 | Sold | $1,310,000+48.6%$230/sqft |
Source: Public Record | ||
| 5/18/2015 | Sold | $881,833$155/sqft |
Source: Public Record | ||
Public tax history
| Year | Property taxes | Tax assessment |
|---|---|---|
| 2025 | $15,333 -0.7% | $95,230 -17.2% |
| 2024 | $15,438 +56.5% | $115,030 -1% |
| 2023 | $9,862 -3.2% | $116,150 +58.3% |
Find assessor info on the county website
Neighborhood: 80124
Nearby schools
GreatSchools rating
- 6/10Eagle Ridge Elementary SchoolGrades: PK-6Distance: 2.2 mi
- 5/10Cresthill Middle SchoolGrades: 7-8Distance: 3.4 mi
- 9/10Highlands Ranch High SchoolGrades: 9-12Distance: 3.4 mi
Schools provided by the listing agent
- Elementary: Eagle Ridge
- Middle: Cresthill
- High: Highlands Ranch
- District: Douglas RE-1
Source: REcolorado. This data may not be complete. We recommend contacting the local school district to confirm school assignments for this home.
Get a cash offer in 3 minutes
Find out how much your home could sell for in as little as 3 minutes with a no-obligation cash offer.
Estimated market value
$1,656,200
Get a cash offer in 3 minutes
Find out how much your home could sell for in as little as 3 minutes with a no-obligation cash offer.
Estimated market value
$1,656,200



