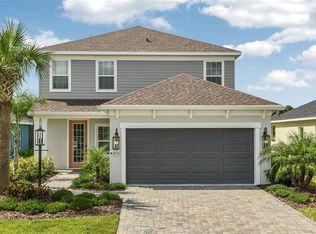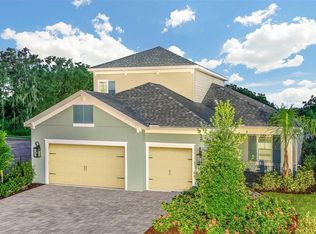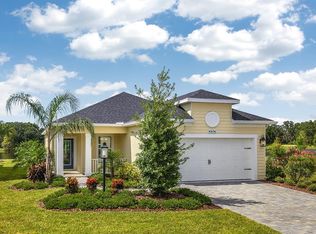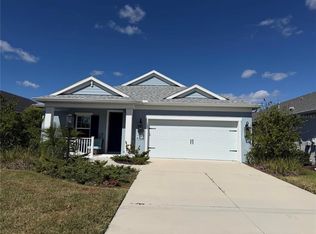Sold for $610,000 on 11/06/25
$610,000
10624 Falling Leaf Ct, Parrish, FL 34219
3beds
2,092sqft
Single Family Residence
Built in 2018
6,761 Square Feet Lot
$607,600 Zestimate®
$292/sqft
$3,240 Estimated rent
Home value
$607,600
$565,000 - $650,000
$3,240/mo
Zestimate® history
Loading...
Owner options
Explore your selling options
What's special
Experience exceptional living in this high-end model home, impeccably crafted and turn-key, optionally fully furnished by Neal Communities, located in the well-established Silverleaf neighborhood. Originally constructed in 2018 and first occupied in 2023, this meticulously maintained residence blends timeless design with modern convenience. From its spacious floor plan to an extensive list of premium upgrades, every detail has been thoughtfully curated to present effortless luxury and comfortable living in one of the area's most sought-after communities. Featuring three bedrooms and three full bathrooms, this home blends comfort with sophistication across every detail. From the moment you step inside, you’ll appreciate the high ceilings, rich vinyl plank flooring, and exquisite crown molding that flow throughout the home. The open-concept layout creates an inviting atmosphere, beginning with a welcoming leisure room and extending into a light-filled great room enhanced by tray ceilings and a designer ceiling fan. Plantation shutters and premium window and door drapery add a layer of privacy and style throughout the home. The chef-inspired kitchen is both functional and stunning, with quartz countertops, a gas range, a built-in microwave, refrigerator, garbage disposal, and a walk-in pantry. Elegant glass-faced cabinetry offers a refined touch and practical storage. The adjoining dining and great room areas provide seamless flow for everyday living and entertaining. The primary suite is a peaceful retreat, complete with a cozy sitting area, ceiling fan, and two spacious walk-in closets. The en-suite bathroom features a large walk-in shower, double sinks, and a linen closet, combining luxury and practicality. One of the secondary bedrooms is set up as a guest suite with its own private bath, offering comfort and privacy for visitors. Step outside to your private outdoor sanctuary. The covered lanai features a fully equipped built-in outdoor kitchen with a gas grill, ideal for entertaining or enjoying evening meals. The custom-designed pool includes a shelf area and two tranquil waterfalls, surrounded by a professionally paved pool deck. Extensive professional landscaping and mature trees frame the serene pond view, creating a backyard retreat you’ll never want to leave. Additional highlights include hurricane impact windows and doors throughout the home, a comprehensive security system, and premium finishes such as tray ceilings and double crown molding in the main living areas. The two-car garage is equipped with overhead storage shelving, pull-down attic stairs, and a floored attic space for extra storage. A paved driveway adds curb appeal and convenience. Silverleaf offers residents an exceptional lifestyle with resort-style amenities. Enjoy relaxing days by the pool and hot tub, or stay active in the community’s fully equipped fitness center and basketball courts. Scenic walking trails wind through the neighborhood, while playgrounds, a BBQ pavilion, and dog parks provide plenty of options for outdoor enjoyment with family and pets. Ideally located with quick access to I-75, this home places you just minutes from shopping, dining, and the vibrant cultural hubs of Tampa, Bradenton, and Sarasota. Whether you’re looking for a peaceful retreat or a stylish space to entertain, this home offers the best of both worlds in one of the area’s most sought-after communities.
Zillow last checked: 8 hours ago
Listing updated: November 07, 2025 at 09:51am
Listing Provided by:
Patrick Brogley 941-361-9031,
KELLER WILLIAMS ON THE WATER S 941-803-7522
Bought with:
Maryanne Kurtz, 3123134
PREMIER SOTHEBYS INTL REALTY
Megan E. George, PA, 3012841
PREMIER SOTHEBYS INTL REALTY
Source: Stellar MLS,MLS#: N6140336 Originating MLS: Sarasota - Manatee
Originating MLS: Sarasota - Manatee

Facts & features
Interior
Bedrooms & bathrooms
- Bedrooms: 3
- Bathrooms: 3
- Full bathrooms: 3
Primary bedroom
- Features: Ceiling Fan(s), Dual Sinks, En Suite Bathroom, Exhaust Fan, Dual Closets
- Level: First
- Area: 120 Square Feet
- Dimensions: 10x12
Bedroom 2
- Features: Ceiling Fan(s), Storage Closet
- Level: First
- Area: 132 Square Feet
- Dimensions: 11x12
Primary bathroom
- Features: Dual Sinks, Exhaust Fan
- Level: First
Bathroom 1
- Features: Exhaust Fan, Single Vanity, Tub With Shower, Built-in Closet
- Level: First
- Area: 216 Square Feet
- Dimensions: 12x18
Bathroom 2
- Features: Exhaust Fan, Shower No Tub, Single Vanity
- Level: First
Den
- Features: Ceiling Fan(s)
- Level: First
- Area: 132 Square Feet
- Dimensions: 11x12
Great room
- Features: Ceiling Fan(s)
- Level: First
- Area: 234 Square Feet
- Dimensions: 13x18
Kitchen
- Features: Built-In Shelving, Kitchen Island, Pantry, Stone Counters
- Level: First
- Area: 176 Square Feet
- Dimensions: 11x16
Laundry
- Features: Built-In Shelving, Single Vanity
- Level: First
Heating
- Central, Electric, Natural Gas
Cooling
- Central Air
Appliances
- Included: Dishwasher, Disposal, Dryer, Microwave, Refrigerator, Washer
- Laundry: Gas Dryer Hookup, Inside, Laundry Room, Washer Hookup
Features
- Built-in Features, Ceiling Fan(s), Crown Molding, High Ceilings, Open Floorplan, Primary Bedroom Main Floor, Stone Counters, Tray Ceiling(s), Walk-In Closet(s)
- Flooring: Carpet, Vinyl
- Doors: Outdoor Grill, Outdoor Kitchen
- Windows: Drapes, Storm Window(s), Window Treatments
- Has fireplace: No
Interior area
- Total structure area: 2,801
- Total interior livable area: 2,092 sqft
Property
Parking
- Total spaces: 2
- Parking features: Driveway, Garage Door Opener
- Attached garage spaces: 2
- Has uncovered spaces: Yes
Features
- Levels: One
- Stories: 1
- Patio & porch: Covered, Front Porch
- Exterior features: Irrigation System, Lighting, Outdoor Grill, Outdoor Kitchen, Rain Gutters, Sprinkler Metered
- Has private pool: Yes
- Pool features: Gunite, In Ground, Lighting, Screen Enclosure
- Has view: Yes
- View description: Pond
- Has water view: Yes
- Water view: Pond
Lot
- Size: 6,761 sqft
- Dimensions: 130 x 52 x 130 x 52
- Features: Landscaped, Sidewalk
- Residential vegetation: Trees/Landscaped
Details
- Parcel number: 726858759
- Zoning: A
- Special conditions: None
Construction
Type & style
- Home type: SingleFamily
- Property subtype: Single Family Residence
Materials
- Block
- Foundation: Slab
- Roof: Shingle
Condition
- New construction: No
- Year built: 2018
Utilities & green energy
- Sewer: Public Sewer
- Water: Public
- Utilities for property: BB/HS Internet Available, Cable Connected, Electricity Connected, Natural Gas Connected, Sewer Connected, Sprinkler Meter, Street Lights, Underground Utilities, Water Connected
Green energy
- Water conservation: Drip Irrigation
Community & neighborhood
Community
- Community features: Clubhouse, Dog Park
Location
- Region: Parrish
- Subdivision: SILVERLEAF PH II & III
HOA & financial
HOA
- Has HOA: Yes
- HOA fee: $150 monthly
- Amenities included: Clubhouse, Pool
- Association name: Artemis Lifestyles Service
- Association phone: 407-705-2190
Other fees
- Pet fee: $0 monthly
Other financial information
- Total actual rent: 0
Other
Other facts
- Listing terms: Cash,Conventional,FHA,VA Loan
- Ownership: Fee Simple
- Road surface type: Paved
Price history
| Date | Event | Price |
|---|---|---|
| 11/6/2025 | Sold | $610,000-0.8%$292/sqft |
Source: | ||
| 9/12/2025 | Pending sale | $615,000$294/sqft |
Source: | ||
| 9/4/2025 | Listed for sale | $615,000-6.7%$294/sqft |
Source: | ||
| 5/2/2025 | Listing removed | $659,000$315/sqft |
Source: | ||
| 2/1/2025 | Listed for sale | $659,000+0.7%$315/sqft |
Source: | ||
Public tax history
| Year | Property taxes | Tax assessment |
|---|---|---|
| 2024 | $7,790 -0.9% | $519,220 +29.9% |
| 2023 | $7,860 +29.1% | $399,680 +10% |
| 2022 | $6,087 +11.7% | $363,345 +10% |
Find assessor info on the county website
Neighborhood: 34219
Nearby schools
GreatSchools rating
- 8/10Annie Lucy Williams Elementary SchoolGrades: PK-5Distance: 2.3 mi
- 4/10Parrish Community High SchoolGrades: Distance: 2.4 mi
- 4/10Buffalo Creek Middle SchoolGrades: 6-8Distance: 2.7 mi
Schools provided by the listing agent
- Elementary: William H. Bashaw Elementary
- Middle: Buffalo Creek Middle
- High: Parrish Community High
Source: Stellar MLS. This data may not be complete. We recommend contacting the local school district to confirm school assignments for this home.
Get a cash offer in 3 minutes
Find out how much your home could sell for in as little as 3 minutes with a no-obligation cash offer.
Estimated market value
$607,600
Get a cash offer in 3 minutes
Find out how much your home could sell for in as little as 3 minutes with a no-obligation cash offer.
Estimated market value
$607,600



