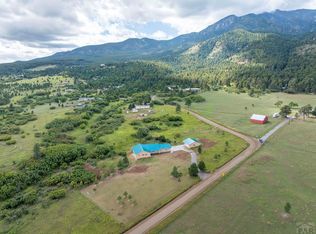SPECTACULAR CUSTOM RANCH STYLE MOUNTAIN HOME WITH FULL WALK OUT LOWER LEVEL. NEARLY 6.44 ACRES OF LAND WITH LANDSCAPED YARD AND ROOM FOR YOUR HORSE IF YOU WANT. BEAUTIFUL VIEWS IN ALL DIRECTIONS. ROOM FOR ADDITIONAL BEDROOMS, SEWING ROOM, ETC IN WALK OUT LOWER LEVEL. HOME HAS TILE ROOF, , PELLA WINDOWS, CUSTOM CABINETRY, CENTRAL AIR, WOOD BURNING STOVES IN SUN ROOM & FAMILY ROOM, GAS LOG FIREPLACE IN THE LIVING ROOM. A VERY OPEN FLOOR PLAN. THERE IS A SUN ROOM FOR YOUR MORNING COFFEE. LARGE DECKS, COVERED AND OPEN FOR YOUR OUTSIDE ENJOYMENT. ABUNDANT WILD LIFE AND BIRDS. THERE IS A 1700 GALLON UNDERGROUND STORAGE TANK TO STORE THE WATER FROM THE WELL. THE WELL IS RATED AT 15GPM ACCORDING TO THE SELLER. THE BARN HAS A DRIVE THROUGH ALLEY TO UNLOAD HAY FOR YOUR ANIMALS AND 3 ADDITIONAL STALLS.
This property is off market, which means it's not currently listed for sale or rent on Zillow. This may be different from what's available on other websites or public sources.
