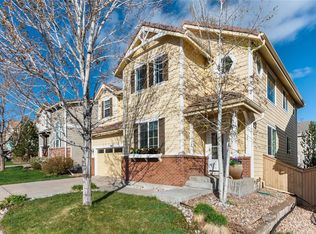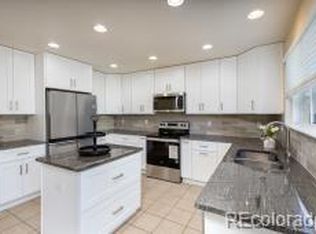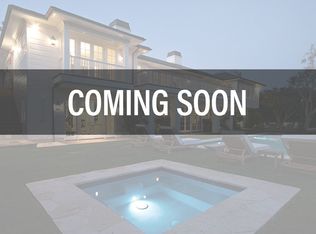Pride of homeownership shines through in this impeccably maintained 5 bedroom 4 bath home! The home has been so well maintained, it looks as if it has never been lived in! Upon entering this beautiful home, you are greeted by an inviting large living room and dining room area that is light and bright! The kitchen has oak cabinets, granite counters a double-oven, built-in microwave oven, large size refrigerator and dishwasher. There is also a breakfast nook and space at the center island for eating. The kitchen opens up to the family room that has a gas fireplace and plenty of space for larger furniture. Just around the family room is the guest bedroom and a full bathroom! The flooring is solid oak hardwood in the kitchen, dining room, entry and family room, and beige carpet in the living room, staircase, upstairs bedrooms and basement. The oak staircase takes you upstairs to a loft area that can be used as office space or extra flex space. There are 2 large bedrooms that connect to a full bathroom. There is also a laundry room and your very spacious master suite. The master bedroom has a large en suite with soaking tub, walk in shower, two sinks, private toilet area, and a massive walk in closet! In the basement, you have room for more flex space, a home theatre entertainment room with Yamaha sound system, leather reclining sofa-chairs, and 50" color tv that all stays with the home! There is also another bedroom with full bathroom in the basement area. The attached two car garage is spacious and has room for a work bench. The homeowner has recently installed new disposal, new water heater, new garage door opener, and new kitchen faucet. Hurry and make this wonderful home yours today!
This property is off market, which means it's not currently listed for sale or rent on Zillow. This may be different from what's available on other websites or public sources.


