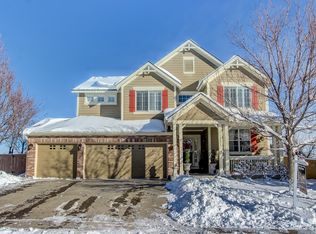Taking Backups! Welcome home! Awesome Updated Ranch Style Home that does not disappoint with stunning kitchen,updated top of the line appliances, tremendous Pantry,Bay window breakfast nook,open to living area in Great Room,built in for Sound Surround,10\'ceilings,Fireplace in Living area,Dining area,opens to Spacious covered trex deck with electric controlled shades & tremendous views of open space adjoining the property.Splendid Master suite with Luxurious Bath, Professionally organized Master closet. Second bedroom,Main floor study. Downstairs has a fabulous entertaining family room open to recreation room opening to the covered \"dry below\" patio, well landscaped grounds for easy care,fountain water feature overlooking open space,welcoming guest room with walk through Elegant bathroom. You\'ll find a small work shop in utility area,exercise area in huge storage room. All this & fully finished 650sf 3 car Garage with Shelves,Cabinets and lift.Quick Possession. Don\'t Miss the very best!
This property is off market, which means it's not currently listed for sale or rent on Zillow. This may be different from what's available on other websites or public sources.
