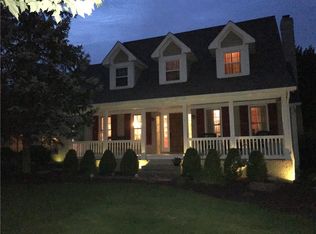Sold
$685,000
10623 Thorny Ridge Trce, Fishers, IN 46037
5beds
4,120sqft
Residential, Single Family Residence
Built in 1992
0.68 Acres Lot
$699,600 Zestimate®
$166/sqft
$3,521 Estimated rent
Home value
$699,600
$665,000 - $735,000
$3,521/mo
Zestimate® history
Loading...
Owner options
Explore your selling options
What's special
Hamilton Proper 5 BR 3.5 BA Home just steps from Nature Preserve & Golf Course! Professionally Landscaped .68-acres on Cul-de-sac. Quality Pella Windows & Hardwood Floors. Great Room features 10-foot ceilings, Crown Molding, Built-in Bookshelves & Double-sided Gas Fireplace to Piano Room. Traditional Kitchen w/Maple Cabinetry, Granite Counter Tops & Coffee Bar. Stainless Appliances include New Gas Range w/Air Fryer. Trex Deck off of Kitchen w/stairs to Lower Level. Primary Bedroom & Bath w/Tiled Walk-in Shower & Standalone Tub. Finished Walkout Basement w/Lots of Windows, Theater Room w/Surround Sound, Guest Bedroom, Full Bath! Gas High Efficiency Furnace! Stone Patio, Grilling Area, 220 Power for Hot Tub! Finished 3-Car Garage w/Workshop!
Zillow last checked: 8 hours ago
Listing updated: May 23, 2023 at 09:21am
Listing Provided by:
Rob Bussell 317-339-3349,
The Bussell Company, LLC
Bought with:
Christiana Kalavsky
Berkshire Hathaway Home
Source: MIBOR as distributed by MLS GRID,MLS#: 21906682
Facts & features
Interior
Bedrooms & bathrooms
- Bedrooms: 5
- Bathrooms: 4
- Full bathrooms: 3
- 1/2 bathrooms: 1
- Main level bathrooms: 1
Primary bedroom
- Level: Upper
- Area: 208 Square Feet
- Dimensions: 16X13
Bedroom 2
- Level: Upper
- Area: 121 Square Feet
- Dimensions: 11X11
Bedroom 3
- Level: Upper
- Area: 121 Square Feet
- Dimensions: 11X11
Bedroom 4
- Level: Upper
- Area: 121 Square Feet
- Dimensions: 11X11
Bedroom 5
- Level: Basement
- Area: 180 Square Feet
- Dimensions: 15X12
Other
- Features: Tile-Ceramic
- Level: Main
- Area: 72 Square Feet
- Dimensions: 12X06
Dining room
- Features: Hardwood
- Level: Main
- Area: 156 Square Feet
- Dimensions: 13X12
Great room
- Level: Main
- Area: 285 Square Feet
- Dimensions: 19X15
Other
- Level: Basement
- Area: 196 Square Feet
- Dimensions: 14x14
Kitchen
- Features: Hardwood
- Level: Main
- Area: 132 Square Feet
- Dimensions: 12X11
Library
- Features: Hardwood
- Level: Main
- Area: 156 Square Feet
- Dimensions: 13X12
Play room
- Level: Basement
- Area: 168 Square Feet
- Dimensions: 14x12
Heating
- Forced Air
Cooling
- Attic Fan
Appliances
- Included: Dishwasher, Dryer, Disposal, Gas Water Heater, Humidifier, Kitchen Exhaust, Laundry Connection in Unit, Microwave, Convection Oven, Refrigerator, Washer, Water Softener Owned
- Laundry: Main Level, Laundry Connection in Unit
Features
- Attic Access, Breakfast Bar, Bookcases, Tray Ceiling(s), Ceiling Fan(s), Hardwood Floors, High Speed Internet, Eat-in Kitchen, Smart Thermostat, Walk-In Closet(s)
- Flooring: Hardwood
- Windows: Screens, Wood Frames
- Basement: Ceiling - 9+ feet,Daylight,Exterior Entry,Full,Finished,Storage Space
- Attic: Access Only
- Number of fireplaces: 1
- Fireplace features: Double Sided, Den/Library Fireplace, Gas Log, Great Room
Interior area
- Total structure area: 4,120
- Total interior livable area: 4,120 sqft
- Finished area below ground: 1,291
Property
Parking
- Total spaces: 3
- Parking features: Concrete, Garage Door Opener, Storage, Workshop in Garage
- Garage spaces: 3
- Details: Garage Parking Other(Finished Garage, Garage Door Opener)
Features
- Levels: Two
- Stories: 2
- Patio & porch: Covered, Deck, Patio
- Exterior features: Fire Pit, Sprinkler System
Lot
- Size: 0.68 Acres
- Features: Cul-De-Sac, Sidewalks, Mature Trees, Trees-Small (Under 20 Ft)
Details
- Parcel number: 291504003021000020
- Other equipment: Home Theater
Construction
Type & style
- Home type: SingleFamily
- Property subtype: Residential, Single Family Residence
Materials
- Brick, Cement Siding
- Foundation: Concrete Perimeter, Full
Condition
- New construction: No
- Year built: 1992
Utilities & green energy
- Electric: 200+ Amp Service, 220 Volts For Spa, Circuit Breakers
- Water: Municipal/City
- Utilities for property: Electricity Connected, Sewer Connected, Water Connected
Community & neighborhood
Community
- Community features: Sidewalks
Location
- Region: Fishers
- Subdivision: Thorny Ridge
HOA & financial
HOA
- Has HOA: Yes
- HOA fee: $362 quarterly
- Amenities included: Security
- Services included: Insurance, Maintenance, Management, Trash, Walking Trails
- Association phone: 317-558-5379
Price history
| Date | Event | Price |
|---|---|---|
| 5/23/2023 | Sold | $685,000-2.1%$166/sqft |
Source: | ||
| 4/5/2023 | Pending sale | $699,900$170/sqft |
Source: | ||
| 3/31/2023 | Listed for sale | $699,900$170/sqft |
Source: | ||
Public tax history
| Year | Property taxes | Tax assessment |
|---|---|---|
| 2024 | $4,865 +1.8% | $499,400 +18.3% |
| 2023 | $4,780 +10.2% | $422,200 +5.4% |
| 2022 | $4,338 +3% | $400,500 +11% |
Find assessor info on the county website
Neighborhood: 46037
Nearby schools
GreatSchools rating
- 9/10Brooks School ElementaryGrades: PK-4Distance: 1.9 mi
- 8/10Fall Creek Junior HighGrades: 7-8Distance: 2.4 mi
- 10/10Hamilton Southeastern High SchoolGrades: 9-12Distance: 2.9 mi
Schools provided by the listing agent
- Elementary: Brooks School Elementary
- Middle: Hamilton SE Int and Jr High Sch
- High: Hamilton Southeastern HS
Source: MIBOR as distributed by MLS GRID. This data may not be complete. We recommend contacting the local school district to confirm school assignments for this home.
Get a cash offer in 3 minutes
Find out how much your home could sell for in as little as 3 minutes with a no-obligation cash offer.
Estimated market value
$699,600
