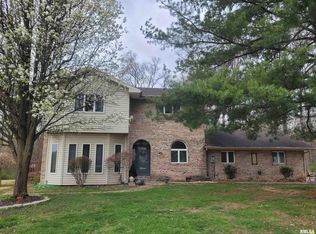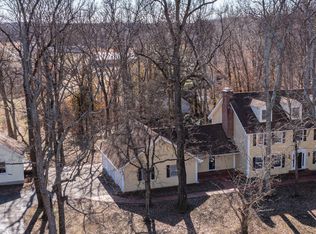Closed
$327,500
10623 E Richview Rd, Mount Vernon, IL 62864
3beds
3,000sqft
Single Family Residence
Built in 1993
5.71 Acres Lot
$342,800 Zestimate®
$109/sqft
$2,012 Estimated rent
Home value
$342,800
Estimated sales range
Not available
$2,012/mo
Zestimate® history
Loading...
Owner options
Explore your selling options
What's special
Modern Ranch-Style Home with Finished Walkout Basement on 5.17 Acres Welcome to this stunning modern ranch-style home, ideally located on a picturesque 5.17-acre lot in a convenient West Side location. Zoned for Woodlawn Grade School and Mt. Vernon High School, this property offers a perfect blend of rural charm and suburban convenience. As you enter through the ceramic tile foyer, you'll be greeted by an open floor plan that seamlessly connects the living, dining, and kitchen areas. The kitchen features elegant white cabinetry, stainless steel appliances, a pantry, and a breakfast bar, complemented by a formal dining room perfect for entertaining. The main level includes a spacious master suite with a private bathroom and a generous closet. Two additional bedrooms and a full bathroom provide ample space for family or guests. The convenient laundry room with an adjoining bathroom adds to the home's functionality. The finished walkout basement is a versatile space, ideal for a recreational room, and includes a full bathroom and a large storage room. Outdoor living is enhanced by a back deck and a concrete patio, perfect for relaxing and enjoying the beautiful country park-like setting. Car enthusiasts and hobbyists will appreciate the oversized three-car garage and the detached workshop. This home offers the perfect blend of modern amenities and serene country living.
Zillow last checked: 8 hours ago
Listing updated: February 04, 2026 at 01:13pm
Listing courtesy of:
Lisa McKinney 618-237-4525,
C21 All Pro Real Estate
Bought with:
PAMELA KIRKPATRICK
Buy Home Realty
Source: MRED as distributed by MLS GRID,MLS#: EB454473
Facts & features
Interior
Bedrooms & bathrooms
- Bedrooms: 3
- Bathrooms: 4
- Full bathrooms: 4
Primary bedroom
- Features: Flooring (Carpet), Bathroom (Full)
- Level: Main
- Area: 170 Square Feet
- Dimensions: 10x17
Bedroom 2
- Features: Flooring (Carpet)
- Level: Main
- Area: 130 Square Feet
- Dimensions: 10x13
Bedroom 3
- Features: Flooring (Carpet)
- Level: Main
- Area: 168 Square Feet
- Dimensions: 12x14
Other
- Features: Flooring (Other)
- Level: Basement
- Area: 336 Square Feet
- Dimensions: 14x24
Dining room
- Features: Flooring (Carpet)
- Level: Main
- Area: 130 Square Feet
- Dimensions: 10x13
Kitchen
- Features: Kitchen (Eating Area-Breakfast Bar, Pantry), Flooring (Tile)
- Level: Main
- Area: 160 Square Feet
- Dimensions: 10x16
Laundry
- Features: Flooring (Vinyl)
- Level: Main
- Area: 65 Square Feet
- Dimensions: 5x13
Living room
- Features: Flooring (Carpet)
- Level: Main
- Area: 266 Square Feet
- Dimensions: 14x19
Recreation room
- Features: Flooring (Carpet)
- Level: Basement
- Area: 875 Square Feet
- Dimensions: 25x35
Heating
- Forced Air, Geothermal
Cooling
- Central Air
Appliances
- Included: Dishwasher, Dryer, Microwave, Range, Refrigerator, Washer
Features
- Windows: Skylight(s), Blinds
- Basement: Crawl Space,None,Egress Window,Partial
Interior area
- Total interior livable area: 3,000 sqft
Property
Parking
- Total spaces: 3
- Parking features: Attached, Garage
- Attached garage spaces: 3
Features
- Patio & porch: Deck, Patio
Lot
- Size: 5.71 Acres
- Features: Sloped
Details
- Additional structures: Outbuilding
- Parcel number: 0623200017
Construction
Type & style
- Home type: SingleFamily
- Architectural style: Ranch
- Property subtype: Single Family Residence
Materials
- Frame, Vinyl Siding
- Foundation: Block, Concrete Perimeter
Condition
- New construction: No
- Year built: 1993
Utilities & green energy
- Sewer: Aerobic Septic
- Water: Public
Community & neighborhood
Location
- Region: Mount Vernon
- Subdivision: None
Other
Other facts
- Listing terms: Conventional
Price history
| Date | Event | Price |
|---|---|---|
| 10/4/2024 | Sold | $327,500-6.2%$109/sqft |
Source: | ||
| 8/28/2024 | Contingent | $349,000$116/sqft |
Source: | ||
| 7/30/2024 | Price change | $349,000-0.9%$116/sqft |
Source: | ||
| 5/20/2024 | Listed for sale | $352,000$117/sqft |
Source: Owner Report a problem | ||
Public tax history
| Year | Property taxes | Tax assessment |
|---|---|---|
| 2024 | -- | $92,569 +16% |
| 2023 | $3,802 +2.2% | $79,828 +41.4% |
| 2022 | $3,720 +0.7% | $56,451 |
Find assessor info on the county website
Neighborhood: 62864
Nearby schools
GreatSchools rating
- 3/10DR Nick Osborne Primary CenterGrades: K-3Distance: 1.8 mi
- 4/10Zadok Casey Middle SchoolGrades: 6-8Distance: 2.5 mi
- 4/10Mount Vernon High SchoolGrades: 9-12Distance: 3.5 mi
Schools provided by the listing agent
- Elementary: Woodlawn
- Middle: Woodlawn
- High: Mt Vernon
Source: MRED as distributed by MLS GRID. This data may not be complete. We recommend contacting the local school district to confirm school assignments for this home.
Get pre-qualified for a loan
At Zillow Home Loans, we can pre-qualify you in as little as 5 minutes with no impact to your credit score.An equal housing lender. NMLS #10287.

