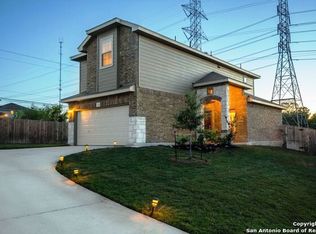**Available Now**Step into this beautiful modern 2 story home designed for both comfort and style. Downstairs features elegant tile flooring throughout, offering a sleek, low-maintenance surface perfect for busy living. The spacious open-concept floorplan connects the living, kitchen and breakfast areas seamlessly. The heart of the home is the large kitchen, complete with granite countertops and plenty of cabinet space. Upstairs, you'll find cozy carpet flooring and three generously sized bedrooms, including a relaxing primary suite. A versatile game room adds extra space for a home office or even a media center. Step outside to your covered patio, perfect for morning coffee or evening get-togethers, with room to enjoy the outdoors year-round. Home also comes equipped with Trimlighting which is great for holiday lighting or gatherings! Online application link is on our website, $75 non-refundable application charge for all applicants 18+ due at the time applying. Animal administration charges monthly, per animal starting at $15 (charge based on PetScreening's FIDO Score), subject to restrictions & approval. Lease Administration Charge of $100 at lease execution. Mandatory Resident Benefit Package $50.95/month.
House for rent
$1,900/mo
10622 Rayburn Lndg, San Antonio, TX 78252
3beds
1,816sqft
Price may not include required fees and charges.
Singlefamily
Available now
Cats, dogs OK
Central air, ceiling fan
Dryer connection laundry
-- Parking
Electric, central
What's special
Cozy carpet flooringOpen-concept floorplanThree generously sized bedroomsGranite countertopsCovered patioLarge kitchenVersatile game room
- 28 days
- on Zillow |
- -- |
- -- |
Travel times
Add up to $600/yr to your down payment
Consider a first-time homebuyer savings account designed to grow your down payment with up to a 6% match & 4.15% APY.
Facts & features
Interior
Bedrooms & bathrooms
- Bedrooms: 3
- Bathrooms: 3
- Full bathrooms: 2
- 1/2 bathrooms: 1
Heating
- Electric, Central
Cooling
- Central Air, Ceiling Fan
Appliances
- Included: Dishwasher, Disposal, Microwave, Oven, Refrigerator
- Laundry: Dryer Connection, Hookups, Upper Level, Washer Hookup
Features
- All Bedrooms Upstairs, Breakfast Bar, Ceiling Fan(s), Eat-in Kitchen, Game Room, High Ceilings, Open Floorplan, Two Living Area, Utility Room Inside
- Flooring: Carpet
Interior area
- Total interior livable area: 1,816 sqft
Property
Parking
- Details: Contact manager
Features
- Stories: 2
- Exterior features: Contact manager
Details
- Parcel number: 1362087
Construction
Type & style
- Home type: SingleFamily
- Property subtype: SingleFamily
Materials
- Roof: Composition
Condition
- Year built: 2022
Community & HOA
Community
- Features: Playground
Location
- Region: San Antonio
Financial & listing details
- Lease term: Max # of Months (12),Min # of Months (12)
Price history
| Date | Event | Price |
|---|---|---|
| 7/15/2025 | Price change | $1,900-5%$1/sqft |
Source: SABOR #1877609 | ||
| 6/29/2025 | Price change | $2,000-4.8%$1/sqft |
Source: SABOR #1877609 | ||
| 6/20/2025 | Listed for rent | $2,100$1/sqft |
Source: SABOR #1877609 | ||
| 5/1/2023 | Listing removed | -- |
Source: | ||
| 3/7/2023 | Pending sale | $291,690$161/sqft |
Source: | ||
![[object Object]](https://photos.zillowstatic.com/fp/283a55060cd9c2a6863f1cb4b3ea41eb-p_i.jpg)
