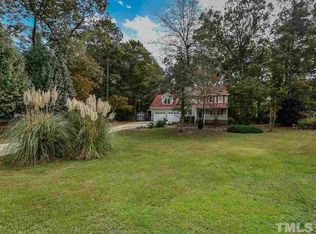Acre lot. Near shopping/dining! Nhood festivities. Custom w/Det ovrszd(boatsz)2car gar, exerciserm. Rockingchair frntprch, frntyrd w/circ dr. 1stflrHrdwds, remodeled ktchn w/Quartz, SS, frmlDR, vlted2stryFR, Brick gaslogFP&custombar, scrnporch w/hottub overlooking fully fnced bckyrd w/16x16 shed. Remodeled master, BAw/2closets. Two1stflrBRs share remodeledBA. Office w/access to bckyrd. Powderrm&desk area. Loft w/pooltbl overFR. FlexRm, BonusRm&fullBath. Hm warranty w/acptbleoffer! Sealedcrwl/newH20heater!
This property is off market, which means it's not currently listed for sale or rent on Zillow. This may be different from what's available on other websites or public sources.
