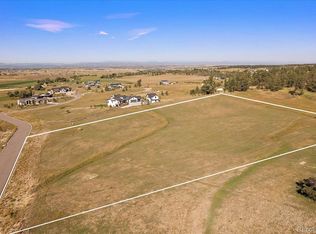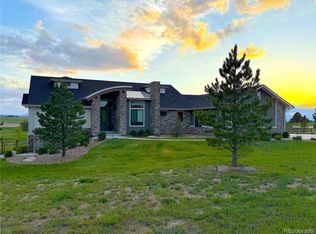Sold for $2,420,000
$2,420,000
10621 Lone Fox Road, Franktown, CO 80116
5beds
5,036sqft
Single Family Residence
Built in 2022
3.84 Acres Lot
$2,445,700 Zestimate®
$481/sqft
$7,387 Estimated rent
Home value
$2,445,700
$2.32M - $2.57M
$7,387/mo
Zestimate® history
Loading...
Owner options
Explore your selling options
What's special
Nestled in the serene Fox Hill neighborhood of Franktown, Colorado, awaits 10621 Lone Fox Road—a modern farmhouse ranch-style haven where luxury and functionality converge seamlessly. Boasting an immaculate floorplan and an array of amenities, this residence is a testament to refined living.
The property features a spacious 3-car garage attached to the main house, while an additional dwelling unit (ADU) offers room for 3 more cars alongside a workshop and 1.5 bathrooms, ensuring ample space for vehicles and hobbies. Situated on one of Fox Hill's largest lots, spanning 3.84 acres, the home treats residents to unparalleled views of the Front Range, stretching from Pikes Peak to Longs Peak—a spectacle that never fails to mesmerize.
Inside, discover 5 traditional bedrooms and a cozy sleeping area within the ADU, accompanied by 8 bathrooms, including en-suites and powder rooms, for ultimate convenience. The heart of the home is the gourmet kitchen, equipped with high-end appliances and a center island, perfect for culinary endeavors and entertaining guests.
Moreover, the residence boasts an exercise room complete with a gym and dry sauna—a luxurious retreat for wellness enthusiasts seeking relaxation and rejuvenation. Beyond the property's confines, Fox Hill fosters a genuine farm-to-table community ethos, offering residents the opportunity to embrace sustainable living amidst breathtaking surroundings.
In essence, 10621 Lone Fox Road offers not just a dwelling, but a lifestyle—a harmonious blend of sophistication, comfort, and connection to both nature and community. Whether unwinding in the dry sauna, savoring panoramic vistas, or partaking in the vibrant Fox Hill culture, this residence invites you to experience the very essence of Colorado living at its finest.
Zillow last checked: 8 hours ago
Listing updated: August 05, 2025 at 05:05pm
Listed by:
Erin Susser 303-887-4008 erin.susser@compass.com,
Compass - Denver,
Jonathan Susser 720-560-8770,
Compass - Denver
Bought with:
Savannah Joyce, 100047713
Compass - Denver
Source: REcolorado,MLS#: 5114278
Facts & features
Interior
Bedrooms & bathrooms
- Bedrooms: 5
- Bathrooms: 8
- Full bathrooms: 4
- 3/4 bathrooms: 1
- 1/2 bathrooms: 3
- Main level bathrooms: 6
- Main level bedrooms: 3
Primary bedroom
- Level: Main
Bedroom
- Level: Main
Bedroom
- Level: Basement
Bedroom
- Level: Basement
Bedroom
- Level: Main
Primary bathroom
- Level: Main
Bathroom
- Level: Main
Bathroom
- Level: Main
Bathroom
- Level: Basement
Bathroom
- Level: Main
Bathroom
- Description: Outbuilding
- Level: Main
Bathroom
- Description: Outbuilding
- Level: Main
Bathroom
- Description: Just Added!
- Level: Basement
Bonus room
- Description: Outbuilding
- Level: Main
Dining room
- Level: Main
Great room
- Level: Main
Gym
- Level: Basement
Kitchen
- Level: Main
Kitchen
- Description: Outbuilding
- Level: Main
Laundry
- Level: Main
Living room
- Level: Basement
Office
- Level: Main
Utility room
- Level: Basement
Heating
- Forced Air
Cooling
- Central Air
Appliances
- Included: Dishwasher, Double Oven, Freezer, Microwave, Oven, Range, Range Hood, Refrigerator, Wine Cooler
Features
- Audio/Video Controls, Ceiling Fan(s), Eat-in Kitchen, Entrance Foyer, Five Piece Bath, High Ceilings, High Speed Internet, Kitchen Island, Open Floorplan, Pantry, Primary Suite, Quartz Counters, Vaulted Ceiling(s), Walk-In Closet(s), Wet Bar
- Flooring: Wood
- Windows: Double Pane Windows, Window Treatments
- Basement: Walk-Out Access
- Number of fireplaces: 1
- Fireplace features: Great Room
- Common walls with other units/homes: No Common Walls
Interior area
- Total structure area: 5,036
- Total interior livable area: 5,036 sqft
- Finished area above ground: 2,518
- Finished area below ground: 2,518
Property
Parking
- Total spaces: 6
- Parking features: Asphalt, Concrete, Oversized, Garage Door Opener
- Attached garage spaces: 6
Features
- Levels: One
- Stories: 1
- Patio & porch: Covered, Deck, Front Porch, Patio
- Exterior features: Balcony, Barbecue
- Fencing: None
- Has view: Yes
- View description: Meadow, Mountain(s)
Lot
- Size: 3.84 Acres
- Features: Corner Lot, Landscaped, Many Trees, Master Planned, Meadow
Details
- Parcel number: R0494012
- Special conditions: Standard
Construction
Type & style
- Home type: SingleFamily
- Property subtype: Single Family Residence
Materials
- Other, Stone
- Roof: Composition
Condition
- Year built: 2022
Utilities & green energy
- Electric: 110V, 220 Volts, 220 Volts in Garage
- Water: Shared Well
- Utilities for property: Cable Available, Electricity Connected, Internet Access (Wired), Natural Gas Available, Phone Available
Community & neighborhood
Security
- Security features: Carbon Monoxide Detector(s), Smoke Detector(s)
Location
- Region: Franktown
- Subdivision: Fox Hill
HOA & financial
HOA
- Has HOA: Yes
- HOA fee: $450 quarterly
- Amenities included: Garden Area
- Services included: Recycling, Trash
- Association name: Foxhill Metro District 1
- Association phone: 970-484-0101
Other
Other facts
- Listing terms: Cash,Conventional,Jumbo
- Ownership: Individual
- Road surface type: Paved
Price history
| Date | Event | Price |
|---|---|---|
| 6/3/2024 | Sold | $2,420,000-0.6%$481/sqft |
Source: | ||
| 4/19/2024 | Pending sale | $2,435,000$484/sqft |
Source: | ||
| 4/5/2024 | Listed for sale | $2,435,000$484/sqft |
Source: | ||
Public tax history
| Year | Property taxes | Tax assessment |
|---|---|---|
| 2025 | $18,790 -4.7% | $109,130 -18% |
| 2024 | $19,711 +43.1% | $133,070 -1% |
| 2023 | $13,778 +197% | $134,360 +40% |
Find assessor info on the county website
Neighborhood: 80116
Nearby schools
GreatSchools rating
- 8/10Franktown Elementary SchoolGrades: PK-5Distance: 5.2 mi
- 6/10Sagewood Middle SchoolGrades: 6-8Distance: 3.3 mi
- 8/10Ponderosa High SchoolGrades: 9-12Distance: 4.2 mi
Schools provided by the listing agent
- Elementary: Franktown
- Middle: Sagewood
- High: Ponderosa
- District: Douglas RE-1
Source: REcolorado. This data may not be complete. We recommend contacting the local school district to confirm school assignments for this home.
Get a cash offer in 3 minutes
Find out how much your home could sell for in as little as 3 minutes with a no-obligation cash offer.
Estimated market value$2,445,700
Get a cash offer in 3 minutes
Find out how much your home could sell for in as little as 3 minutes with a no-obligation cash offer.
Estimated market value
$2,445,700

