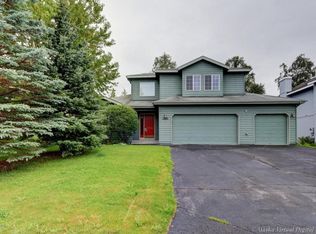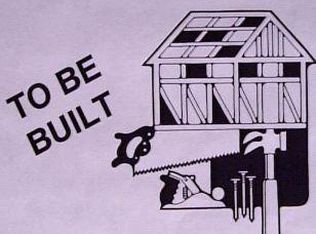Sold
Price Unknown
10621 Cutter Cir, Anchorage, AK 99515
4beds
2,060sqft
Single Family Residence
Built in 1995
6,969.6 Square Feet Lot
$664,100 Zestimate®
$--/sqft
$3,198 Estimated rent
Home value
$664,100
$591,000 - $750,000
$3,198/mo
Zestimate® history
Loading...
Owner options
Explore your selling options
What's special
Freshly updated and move-in ready, this spacious two-story home offers practical upgrades and a layout built for everyday living. Recent improvements include new interior paint, new laminate flooring, and new granite countertops--bringing a clean, modern look to the main living areas.The main level features a flowing layout with separate living and family rooms, plus an open kitchenequipped with stainless steel appliances, gas range, walk-in pantry, and a bar-height counter for casual dining. Off the garage, a dedicated mudroom includes a utility sink and built-in shelving. The 3-car garage provides ample storage with cabinets, a workbench, and a dog door that leads directly to a secure kennel area outside. Enjoy quiet mornings on the covered front porch. Upstairs, you'll find all four bedrooms, including a large primary suite with a remodeled bathroom featuring a soaking tub, glass shower, and a generous walk-in closet. The secondary bedrooms all include closet organizers, and the upper-level laundry room adds convenience.
Zillow last checked: 8 hours ago
Listing updated: June 29, 2025 at 08:16pm
Listed by:
Justin L McGhee,
Cornerstone Realty,
Jason Fawcett,
Cornerstone Realty
Bought with:
Petersen Realty Team
Herrington and Company, LLC
Source: AKMLS,MLS#: 25-4587
Facts & features
Interior
Bedrooms & bathrooms
- Bedrooms: 4
- Bathrooms: 3
- Full bathrooms: 2
- 1/2 bathrooms: 1
Heating
- Forced Air
Appliances
- Included: Range/Oven, Refrigerator, Washer &/Or Dryer, Wine/Beverage Cooler
Features
- Granite Counters, Pantry, Soaking Tub
- Flooring: Vinyl
- Has basement: No
- Has fireplace: Yes
- Fireplace features: Gas
- Common walls with other units/homes: No Common Walls
Interior area
- Total structure area: 2,060
- Total interior livable area: 2,060 sqft
Property
Parking
- Total spaces: 3
- Parking features: Garage Door Opener, Paved, Attached, No Carport
- Attached garage spaces: 3
- Has uncovered spaces: Yes
Features
- Levels: Two
- Stories: 2
- Patio & porch: Deck/Patio
- Exterior features: Private Yard
- Fencing: Fenced
- Waterfront features: None, No Access
Lot
- Size: 6,969 sqft
- Features: Cul-De-Sac
Details
- Additional structures: Shed(s)
- Parcel number: 0125434800001
- Zoning: PC
- Zoning description: Planned Community
Construction
Type & style
- Home type: SingleFamily
- Property subtype: Single Family Residence
Materials
- Frame, Wood Siding
- Foundation: Block
- Roof: Shingle
Condition
- New construction: No
- Year built: 1995
- Major remodel year: 2024
Utilities & green energy
- Sewer: Public Sewer
- Water: Public
Community & neighborhood
Location
- Region: Anchorage
HOA & financial
HOA
- Has HOA: Yes
- HOA fee: $230 annually
Price history
| Date | Event | Price |
|---|---|---|
| 6/29/2025 | Sold | -- |
Source: | ||
| 4/26/2025 | Pending sale | $650,000$316/sqft |
Source: | ||
| 4/26/2025 | Price change | $650,000+7.4%$316/sqft |
Source: | ||
| 4/25/2025 | Listed for sale | $605,000+34.7%$294/sqft |
Source: | ||
| 7/6/2020 | Sold | -- |
Source: | ||
Public tax history
| Year | Property taxes | Tax assessment |
|---|---|---|
| 2025 | $8,489 +5.4% | $537,600 +7.7% |
| 2024 | $8,056 +5.2% | $499,000 +11% |
| 2023 | $7,655 +3% | $449,500 +1.8% |
Find assessor info on the county website
Neighborhood: Bayshore-Klatt
Nearby schools
GreatSchools rating
- 10/10Bayshore Elementary SchoolGrades: PK-6Distance: 0.4 mi
- NAMears Middle SchoolGrades: 7-8Distance: 0.3 mi
- 5/10Dimond High SchoolGrades: 9-12Distance: 1.3 mi
Schools provided by the listing agent
- Elementary: Bayshore
- Middle: Mears
- High: Dimond
Source: AKMLS. This data may not be complete. We recommend contacting the local school district to confirm school assignments for this home.

