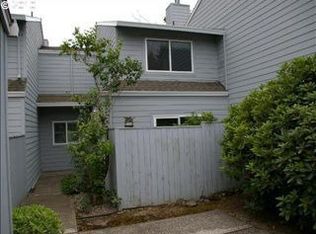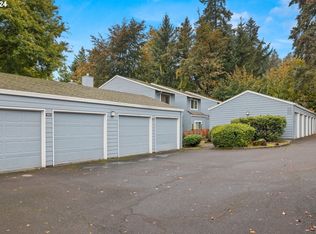Sold
$399,900
10620 SW Del Monte Dr, Tigard, OR 97224
3beds
1,290sqft
Residential, Townhouse
Built in 1972
435.6 Square Feet Lot
$360,900 Zestimate®
$310/sqft
$2,359 Estimated rent
Home value
$360,900
$343,000 - $379,000
$2,359/mo
Zestimate® history
Loading...
Owner options
Explore your selling options
What's special
Tastefully Remodeled townhome in Tigard w/3 bedrooms:1 Bedroom on main level and 2 bedrooms up.Many Updates include:Fully remodeled kitchen w/new granite counters,tile backsplash,appliances.Primary suite with custom tiled surround on tub/shower combo.Main bath w/ custom tiled shower.Marble counter tops in the bathroomsNew interior paint & trim.New Furnace & A/C.New flooring.Rare-Large 2 car detached garage.Fully fenced private backyard.Front fenced courtyard. Lovely Community pool and Clubhouse just a block down the road.
Zillow last checked: 8 hours ago
Listing updated: June 22, 2023 at 02:59am
Listed by:
Anne Stewart 503-804-1466,
eXp Realty, LLC,
Erika Hagfors 503-740-2194,
eXp Realty, LLC
Bought with:
Brittany Gibbs, 201209867
Move Real Estate Inc
Source: RMLS (OR),MLS#: 23555513
Facts & features
Interior
Bedrooms & bathrooms
- Bedrooms: 3
- Bathrooms: 3
- Full bathrooms: 2
- Partial bathrooms: 1
- Main level bathrooms: 1
Primary bedroom
- Level: Upper
- Area: 156
- Dimensions: 12 x 13
Bedroom 2
- Level: Upper
- Area: 180
- Dimensions: 12 x 15
Bedroom 3
- Level: Main
- Area: 154
- Dimensions: 11 x 14
Dining room
- Level: Main
- Area: 80
- Dimensions: 8 x 10
Kitchen
- Level: Main
- Area: 81
- Width: 9
Living room
- Level: Main
- Area: 156
- Dimensions: 12 x 13
Heating
- Forced Air
Cooling
- Central Air
Appliances
- Included: Built-In Range, Convection Oven, Dishwasher, Free-Standing Range, Free-Standing Refrigerator, Microwave, Plumbed For Ice Maker, Gas Water Heater
Features
- High Speed Internet, Granite
- Flooring: Vinyl
- Windows: Double Pane Windows, Vinyl Frames
- Basement: Crawl Space
- Number of fireplaces: 1
- Fireplace features: Electric
Interior area
- Total structure area: 1,290
- Total interior livable area: 1,290 sqft
Property
Parking
- Total spaces: 2
- Parking features: Garage Door Opener, Detached
- Garage spaces: 2
Features
- Levels: Two
- Stories: 2
- Patio & porch: Patio
- Exterior features: Yard
- Fencing: Fenced
Lot
- Size: 435.60 sqft
- Features: Cul-De-Sac, Level, Trees, SqFt 0K to 2999
Details
- Parcel number: R490748
Construction
Type & style
- Home type: Townhouse
- Property subtype: Residential, Townhouse
- Attached to another structure: Yes
Materials
- Wood Siding
- Foundation: Concrete Perimeter
- Roof: Shingle
Condition
- Resale
- New construction: No
- Year built: 1972
Utilities & green energy
- Gas: Gas
- Sewer: Public Sewer
- Water: Public
- Utilities for property: Cable Connected
Community & neighborhood
Security
- Security features: None
Location
- Region: Tigard
- Subdivision: Lang Hill
HOA & financial
HOA
- Has HOA: Yes
- HOA fee: $468 monthly
- Amenities included: Commons, Exterior Maintenance, Insurance, Maintenance Grounds, Management, Party Room, Pool, Recreation Facilities, Sewer, Water, Weight Room
Other
Other facts
- Listing terms: Cash,Conventional,FHA,VA Loan
- Road surface type: Paved
Price history
| Date | Event | Price |
|---|---|---|
| 6/22/2023 | Sold | $399,900$310/sqft |
Source: | ||
| 6/8/2023 | Pending sale | $399,900$310/sqft |
Source: | ||
| 6/2/2023 | Listed for sale | $399,900$310/sqft |
Source: | ||
| 5/24/2023 | Pending sale | $399,900$310/sqft |
Source: | ||
| 5/4/2023 | Price change | $399,900-2.2%$310/sqft |
Source: | ||
Public tax history
| Year | Property taxes | Tax assessment |
|---|---|---|
| 2025 | $3,615 +9.6% | $193,380 +3% |
| 2024 | $3,297 +10.2% | $187,750 +10.5% |
| 2023 | $2,992 +11.1% | $169,970 +11.1% |
Find assessor info on the county website
Neighborhood: Southview
Nearby schools
GreatSchools rating
- 5/10James Templeton Elementary SchoolGrades: PK-5Distance: 0.6 mi
- 5/10Twality Middle SchoolGrades: 6-8Distance: 0.6 mi
- 4/10Tigard High SchoolGrades: 9-12Distance: 1 mi
Schools provided by the listing agent
- Elementary: Templeton
- Middle: Twality
- High: Tigard
Source: RMLS (OR). This data may not be complete. We recommend contacting the local school district to confirm school assignments for this home.
Get a cash offer in 3 minutes
Find out how much your home could sell for in as little as 3 minutes with a no-obligation cash offer.
Estimated market value
$360,900
Get a cash offer in 3 minutes
Find out how much your home could sell for in as little as 3 minutes with a no-obligation cash offer.
Estimated market value
$360,900

