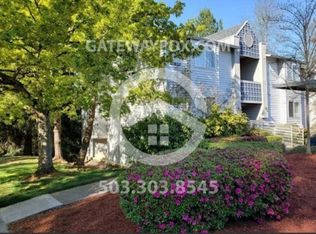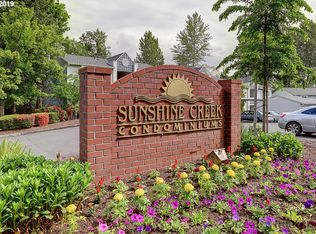OPEN 7/18 12-2. Sought after complex close to shopping, retail, parks, trails & bus line. Very well maintained condo backs to green space. Laminate floors through most of condo. Large master with huge closet. Oversize living room with slider to private, covered patio with storage. Nature out your back door! All appliances are included. HOA is well managed and fees are low. Remodeled clubhouse with pool, play structure, meeting area, kitchen & gym! Very quiet complex.
This property is off market, which means it's not currently listed for sale or rent on Zillow. This may be different from what's available on other websites or public sources.

