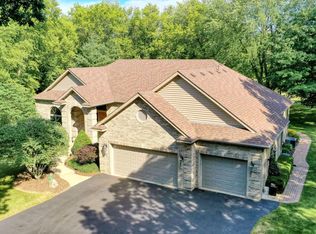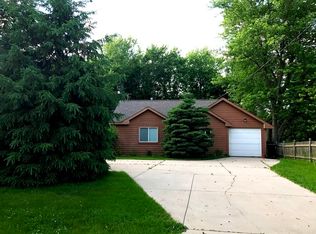Closed
$565,000
10620 Red Hawk Ln, Spring Grove, IL 60081
5beds
4,572sqft
Single Family Residence
Built in 2001
1.86 Acres Lot
$627,700 Zestimate®
$124/sqft
$5,416 Estimated rent
Home value
$627,700
$590,000 - $672,000
$5,416/mo
Zestimate® history
Loading...
Owner options
Explore your selling options
What's special
Welcome to your dream home in The Preserves of Spring Grove! This stunning property greets you with a large front porch and professional landscaped 2 acre lot. As you step inside, the grand two-story foyer is flanked by the formal living room and formal dining room to give a more traditional feel. Notice the beautiful hardwood floors throughout the main level. The large family room showcases a 2 story brick fireplace and opens to the kitchen area. Kitchen outfitted with granite countertops, oak cabinetry, stainless steel appliances, an island, and eat-in table space is a chef's dream. Adding to the convenience of this home is the first-floor laundry. Rounding out the main level is a cozy screened-in porch off the kitchen perfect for summer nights. Upstairs, the large primary suite features a dual vanity, separate shower, and a large soaking tub. Three additional bedrooms with ample closet space and full bath complete the second level. The spacious basement offers a large rec room, a fifth bedroom, an additional bathroom, a second kitchen, and a bar area making it the perfect entertaining space. Step outside to your own private oasis with an in-ground pool and a two-acre lot. A heated garage adds the finishing touch to this exceptional home. Updates include- Furnace & A/C 2023, Hot Water Heater- 2019, and Roof- 2018. Don't miss out on this extraordinary property!
Zillow last checked: 8 hours ago
Listing updated: December 11, 2024 at 08:53am
Listing courtesy of:
Beth Repta 847-381-9500,
Keller Williams Success Realty
Bought with:
Judy Ann Bruce
Compass
Source: MRED as distributed by MLS GRID,MLS#: 12127068
Facts & features
Interior
Bedrooms & bathrooms
- Bedrooms: 5
- Bathrooms: 4
- Full bathrooms: 3
- 1/2 bathrooms: 1
Primary bedroom
- Features: Flooring (Carpet), Bathroom (Full)
- Level: Second
- Area: 272 Square Feet
- Dimensions: 17X16
Bedroom 2
- Features: Flooring (Carpet)
- Level: Main
- Area: 156 Square Feet
- Dimensions: 12X13
Bedroom 3
- Features: Flooring (Carpet)
- Level: Second
- Area: 156 Square Feet
- Dimensions: 12X13
Bedroom 4
- Features: Flooring (Carpet)
- Level: Second
- Area: 168 Square Feet
- Dimensions: 12X14
Bedroom 5
- Features: Flooring (Carpet)
- Level: Basement
- Area: 192 Square Feet
- Dimensions: 12X16
Bar entertainment
- Features: Flooring (Other)
- Level: Basement
- Area: 180 Square Feet
- Dimensions: 12X15
Dining room
- Features: Flooring (Hardwood), Window Treatments (Curtains/Drapes)
- Level: Main
- Area: 195 Square Feet
- Dimensions: 13X15
Family room
- Features: Flooring (Hardwood)
- Level: Main
- Area: 336 Square Feet
- Dimensions: 14X24
Kitchen
- Features: Kitchen (Eating Area-Table Space, Island, Pantry-Closet), Flooring (Hardwood)
- Level: Main
- Area: 322 Square Feet
- Dimensions: 14X23
Kitchen 2nd
- Features: Flooring (Other)
- Level: Basement
- Area: 180 Square Feet
- Dimensions: 12X15
Laundry
- Features: Flooring (Vinyl)
- Level: Main
- Area: 84 Square Feet
- Dimensions: 7X12
Living room
- Features: Flooring (Hardwood), Window Treatments (Curtains/Drapes)
- Level: Main
- Area: 221 Square Feet
- Dimensions: 13X17
Office
- Features: Flooring (Hardwood)
- Level: Main
- Area: 208 Square Feet
- Dimensions: 13X16
Recreation room
- Features: Flooring (Carpet)
- Level: Basement
- Area: 522 Square Feet
- Dimensions: 18X29
Screened porch
- Features: Flooring (Other)
- Level: Main
- Area: 240 Square Feet
- Dimensions: 15X16
Heating
- Natural Gas, Forced Air
Cooling
- Central Air, Zoned
Appliances
- Included: Range, Microwave, Dishwasher, Refrigerator, Disposal, Stainless Steel Appliance(s), Humidifier
- Laundry: Main Level, Sink
Features
- Cathedral Ceiling(s), Wet Bar, In-Law Floorplan
- Flooring: Hardwood
- Windows: Screens
- Basement: Finished,Exterior Entry,Full,Walk-Out Access
- Attic: Unfinished
- Number of fireplaces: 1
- Fireplace features: Wood Burning, Gas Starter, Family Room
Interior area
- Total structure area: 4,572
- Total interior livable area: 4,572 sqft
Property
Parking
- Total spaces: 3
- Parking features: Asphalt, Garage Door Opener, Heated Garage, Garage, On Site, Garage Owned, Attached
- Attached garage spaces: 3
- Has uncovered spaces: Yes
Accessibility
- Accessibility features: No Disability Access
Features
- Stories: 2
- Patio & porch: Deck, Patio, Porch, Screened
- Pool features: In Ground
Lot
- Size: 1.86 Acres
- Dimensions: 55X44X440X181X125X499
- Features: Landscaped, Wooded
Details
- Additional structures: Shed(s)
- Parcel number: 0411277012
- Special conditions: None
- Other equipment: Central Vacuum, TV-Cable, Intercom, Ceiling Fan(s), Sump Pump
Construction
Type & style
- Home type: SingleFamily
- Architectural style: Traditional
- Property subtype: Single Family Residence
Materials
- Brick, Cedar
- Foundation: Concrete Perimeter
- Roof: Asphalt
Condition
- New construction: No
- Year built: 2001
Utilities & green energy
- Electric: 200+ Amp Service
- Sewer: Septic Tank
- Water: Well
Community & neighborhood
Security
- Security features: Carbon Monoxide Detector(s)
Community
- Community features: Street Lights, Street Paved
Location
- Region: Spring Grove
- Subdivision: The Preserve
HOA & financial
HOA
- Has HOA: Yes
- HOA fee: $140 annually
- Services included: Other
Other
Other facts
- Listing terms: Conventional
- Ownership: Fee Simple w/ HO Assn.
Price history
| Date | Event | Price |
|---|---|---|
| 12/10/2024 | Sold | $565,000$124/sqft |
Source: | ||
| 11/12/2024 | Contingent | $565,000$124/sqft |
Source: | ||
| 10/19/2024 | Price change | $565,000-1.7%$124/sqft |
Source: | ||
| 10/9/2024 | Price change | $575,000-0.9%$126/sqft |
Source: | ||
| 9/13/2024 | Listed for sale | $580,000$127/sqft |
Source: | ||
Public tax history
| Year | Property taxes | Tax assessment |
|---|---|---|
| 2024 | $11,123 +3.4% | $161,434 +9.4% |
| 2023 | $10,761 +1.9% | $147,576 +11.1% |
| 2022 | $10,556 -4.2% | $132,879 -2.9% |
Find assessor info on the county website
Neighborhood: 60081
Nearby schools
GreatSchools rating
- 6/10Richmond Grade SchoolGrades: PK-5Distance: 2.7 mi
- 6/10Nippersink Middle SchoolGrades: 6-8Distance: 2.3 mi
- 8/10Richmond-Burton High SchoolGrades: 9-12Distance: 3.3 mi
Schools provided by the listing agent
- Elementary: Richmond Grade School
- Middle: Nippersink Middle School
- High: Richmond-Burton Community High S
- District: 2
Source: MRED as distributed by MLS GRID. This data may not be complete. We recommend contacting the local school district to confirm school assignments for this home.
Get a cash offer in 3 minutes
Find out how much your home could sell for in as little as 3 minutes with a no-obligation cash offer.
Estimated market value$627,700
Get a cash offer in 3 minutes
Find out how much your home could sell for in as little as 3 minutes with a no-obligation cash offer.
Estimated market value
$627,700

