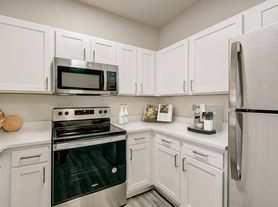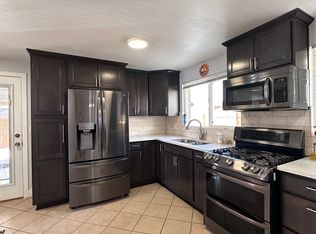Just minutes away from highway 25 and 36. Get to Boulder or Denver in less than 15 minutes. With easy access to Rocky Mountain National Park, Red Rocks Amphitheater, hiking across the Front Range, shopping on Historic Pearl St. Mall and all the food + beverage spots Denver has to offer, you're sure to find many reasons to keep coming back to visit.ill be close to everything when you stay at this centrally-located place.
Owner pays for all utilities - Water, gas/electric, cable and internet
House for rent
Accepts Zillow applications
$6,300/mo
10620 King Ct, Westminster, CO 80031
4beds
2,434sqft
Price may not include required fees and charges.
Single family residence
Available now
Cats, dogs OK
Central air
In unit laundry
Attached garage parking
Forced air
What's special
- 39 days |
- -- |
- -- |
Travel times
Facts & features
Interior
Bedrooms & bathrooms
- Bedrooms: 4
- Bathrooms: 3
- Full bathrooms: 3
Heating
- Forced Air
Cooling
- Central Air
Appliances
- Included: Dishwasher, Dryer, Freezer, Microwave, Oven, Refrigerator, Washer
- Laundry: In Unit
Features
- Flooring: Carpet, Hardwood, Tile
- Furnished: Yes
Interior area
- Total interior livable area: 2,434 sqft
Property
Parking
- Parking features: Attached
- Has attached garage: Yes
- Details: Contact manager
Features
- Exterior features: Cable included in rent, Electricity included in rent, Gas included in rent, Heating system: Forced Air, Internet included in rent, Utilities included in rent, Water included in rent
Details
- Parcel number: 0171908302009
Construction
Type & style
- Home type: SingleFamily
- Property subtype: Single Family Residence
Utilities & green energy
- Utilities for property: Cable, Electricity, Gas, Internet, Water
Community & HOA
Location
- Region: Westminster
Financial & listing details
- Lease term: 1 Month
Price history
| Date | Event | Price |
|---|---|---|
| 9/10/2025 | Listed for rent | $6,300$3/sqft |
Source: Zillow Rentals | ||
| 3/6/2025 | Sold | $497,700+1.6%$204/sqft |
Source: | ||
| 2/26/2025 | Pending sale | $490,000$201/sqft |
Source: | ||
| 2/25/2025 | Listed for sale | $490,000$201/sqft |
Source: | ||

