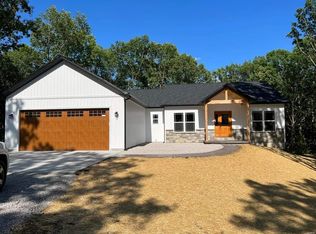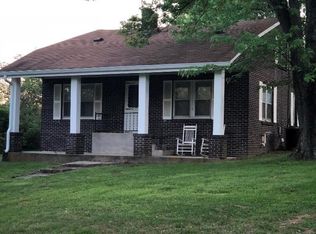Closed
Listing Provided by:
Mary C Bourbon 573-210-8772,
Superior Realty Group, Inc,
Paula J Vance 573-747-7074,
Superior Realty Group, Inc
Bought with: STL Buy & Sell, LLC
Price Unknown
10620 Cyclone Rd, Cadet, MO 63630
4beds
2,844sqft
Single Family Residence
Built in 2015
5 Acres Lot
$357,200 Zestimate®
$--/sqft
$1,892 Estimated rent
Home value
$357,200
Estimated sales range
Not available
$1,892/mo
Zestimate® history
Loading...
Owner options
Explore your selling options
What's special
Talk about a beauty!! This home has so much to offer. This home has 3 bedroom, 2 bath with the open concept living/dining/kitchen for plenty of room for family time, huge master with big walk in closet, and an attached 2 car garage. The basement is partially finished with a 4th bedroom, a family room and a huge storage room. And lets talk about the detached garage!! The garage has a concrete vault, 2 bays, and a seperate room for storage or for those special projects, and it even has a 1 bedroom apartment at the end of the garage. This apartment was built as a mother-in-law quarters and is set up so very nice. This one is a must see!
Zillow last checked: 8 hours ago
Listing updated: April 28, 2025 at 06:27pm
Listing Provided by:
Mary C Bourbon 573-210-8772,
Superior Realty Group, Inc,
Paula J Vance 573-747-7074,
Superior Realty Group, Inc
Bought with:
David A Rohlfing, 2004013774
STL Buy & Sell, LLC
Source: MARIS,MLS#: 24042352 Originating MLS: Mineral Area Board of REALTORS
Originating MLS: Mineral Area Board of REALTORS
Facts & features
Interior
Bedrooms & bathrooms
- Bedrooms: 4
- Bathrooms: 2
- Full bathrooms: 2
- Main level bathrooms: 2
- Main level bedrooms: 3
Primary bedroom
- Features: Floor Covering: Carpeting, Wall Covering: None
- Level: Main
- Area: 225
- Dimensions: 15x15
Bedroom
- Features: Floor Covering: Carpeting, Wall Covering: None
- Level: Main
- Area: 110
- Dimensions: 10x11
Bedroom
- Features: Floor Covering: Carpeting, Wall Covering: None
- Level: Main
- Area: 110
- Dimensions: 10x11
Bedroom
- Features: Floor Covering: Concrete, Wall Covering: None
- Level: Lower
- Area: 132
- Dimensions: 11x12
Primary bathroom
- Features: Floor Covering: Luxury Vinyl Plank, Wall Covering: None
- Level: Main
- Area: 72
- Dimensions: 8x9
Bathroom
- Features: Floor Covering: Luxury Vinyl Plank, Wall Covering: None
- Level: Main
- Area: 35
- Dimensions: 5x7
Kitchen
- Features: Floor Covering: Luxury Vinyl Plank, Wall Covering: None
- Level: Main
- Area: 240
- Dimensions: 12x20
Laundry
- Features: Floor Covering: Luxury Vinyl Plank, Wall Covering: None
- Level: Main
- Area: 56
- Dimensions: 7x8
Living room
- Features: Floor Covering: Luxury Vinyl Plank, Wall Covering: None
- Level: Main
- Area: 260
- Dimensions: 13x20
Heating
- Forced Air, Electric
Cooling
- Central Air, Electric
Appliances
- Included: Water Softener Rented, Dishwasher, Microwave, Electric Range, Electric Oven, Refrigerator, Stainless Steel Appliance(s), Electric Water Heater
- Laundry: Main Level
Features
- Open Floorplan, Vaulted Ceiling(s), Walk-In Closet(s), Kitchen/Dining Room Combo, Kitchen Island, Custom Cabinetry
- Flooring: Carpet
- Windows: Insulated Windows
- Basement: Full,Partially Finished,Walk-Out Access
- Has fireplace: No
- Fireplace features: Recreation Room, None
Interior area
- Total structure area: 2,844
- Total interior livable area: 2,844 sqft
- Finished area above ground: 1,422
- Finished area below ground: 1,422
Property
Parking
- Total spaces: 2
- Parking features: Attached, Detached, Garage, Garage Door Opener
- Attached garage spaces: 2
Features
- Levels: One
- Patio & porch: Deck, Covered
Lot
- Size: 5 Acres
- Dimensions: 5.00
- Features: Level
Details
- Additional structures: Second Residence
- Parcel number: 126.0024000000060.06000
- Special conditions: Standard
Construction
Type & style
- Home type: SingleFamily
- Architectural style: Traditional,Ranch
- Property subtype: Single Family Residence
Materials
- Vinyl Siding
Condition
- Year built: 2015
Utilities & green energy
- Sewer: Septic Tank
- Water: Well
Community & neighborhood
Security
- Security features: Smoke Detector(s)
Location
- Region: Cadet
- Subdivision: No
Other
Other facts
- Listing terms: Cash,Conventional,FHA,USDA Loan,VA Loan
- Ownership: Private
- Road surface type: Gravel
Price history
| Date | Event | Price |
|---|---|---|
| 8/30/2024 | Sold | -- |
Source: | ||
| 8/27/2024 | Pending sale | $345,000$121/sqft |
Source: | ||
| 7/11/2024 | Contingent | $345,000$121/sqft |
Source: | ||
| 7/4/2024 | Price change | $345,000-2.8%$121/sqft |
Source: | ||
| 6/20/2024 | Listed for sale | $355,000$125/sqft |
Source: Owner Report a problem | ||
Public tax history
| Year | Property taxes | Tax assessment |
|---|---|---|
| 2024 | $1,256 +0.9% | $23,070 +0.2% |
| 2023 | $1,244 -0.2% | $23,030 |
| 2022 | $1,247 -0.6% | $23,030 |
Find assessor info on the county website
Neighborhood: 63630
Nearby schools
GreatSchools rating
- NAKingston Primary SchoolGrades: PK-2Distance: 4.5 mi
- 3/10Kingston Middle SchoolGrades: 6-8Distance: 4.5 mi
- 6/10Kingston High SchoolGrades: 9-12Distance: 4.5 mi
Schools provided by the listing agent
- Elementary: Kingston Elem.
- Middle: Kingston Middle
- High: Kingston High
Source: MARIS. This data may not be complete. We recommend contacting the local school district to confirm school assignments for this home.
Get a cash offer in 3 minutes
Find out how much your home could sell for in as little as 3 minutes with a no-obligation cash offer.
Estimated market value$357,200
Get a cash offer in 3 minutes
Find out how much your home could sell for in as little as 3 minutes with a no-obligation cash offer.
Estimated market value
$357,200

