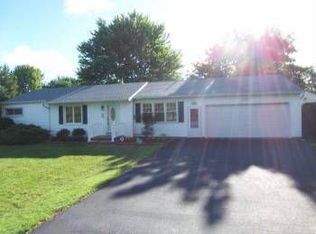Closed
$220,000
1062 Webster Rd, Webster, NY 14580
4beds
1,324sqft
Single Family Residence
Built in 1950
0.46 Acres Lot
$235,200 Zestimate®
$166/sqft
$2,437 Estimated rent
Home value
$235,200
$219,000 - $252,000
$2,437/mo
Zestimate® history
Loading...
Owner options
Explore your selling options
What's special
Spacious 4 bedroom vinyl sided cape just a few steps outside the Village of Webster. Walk to the village restaurants, shops, and activities. This home sits back off the road and has just under a half acre(.46) lot with a partially fenced rear yard, a concrete patio in the front of the house, and a deck off the back. New railings and stairs on the deck-2023. The partially finished basement with walk out and an egress window adds additional living space(not included in the sq. ft) and is finished with vinyl plank floor and a tongue and groove bar. The first floor has the primary bedroom with 2 closets and a second bedroom. 1st floor full bath. Huge eat in kitchen with updated cabinetry and a pantry. Hardwood floors throughout the 1st floor except for tiled kitchen & bath. The 2nd floor has two bedrooms with new carpet in both bedrooms and the stairs -2023. Enclosed porch with tongue and groove cedar walls. Tear off roof- 2007. Newer vinyl windows. Furnace 2019. Interior painted 2022. Garage door opener - 2022. Refrigerator -2024. Appliances transfer in As Is condition. Offers will be reviewed on Monday, November 4th after 5:00 p.m.
Zillow last checked: 8 hours ago
Listing updated: December 15, 2024 at 05:22pm
Listed by:
Kristi Hoff 585-362-8505,
Keller Williams Realty Greater Rochester
Bought with:
Wesley Juliano, 10401377905
Howard Hanna
Source: NYSAMLSs,MLS#: R1574909 Originating MLS: Rochester
Originating MLS: Rochester
Facts & features
Interior
Bedrooms & bathrooms
- Bedrooms: 4
- Bathrooms: 1
- Full bathrooms: 1
- Main level bathrooms: 1
- Main level bedrooms: 2
Heating
- Gas, Forced Air
Appliances
- Included: Dishwasher, Electric Cooktop, Electric Oven, Electric Range, Disposal, Gas Water Heater, Microwave, Refrigerator, Washer
- Laundry: In Basement
Features
- Ceiling Fan(s), Eat-in Kitchen, Pantry, Bedroom on Main Level
- Flooring: Carpet, Ceramic Tile, Hardwood, Tile, Varies
- Basement: Exterior Entry,Full,Partially Finished,Walk-Up Access,Sump Pump
- Has fireplace: No
Interior area
- Total structure area: 1,324
- Total interior livable area: 1,324 sqft
Property
Parking
- Total spaces: 1
- Parking features: Attached, Electricity, Garage, Garage Door Opener
- Attached garage spaces: 1
Features
- Levels: Two
- Stories: 2
- Patio & porch: Deck, Enclosed, Porch
- Exterior features: Blacktop Driveway, Deck, Fence
- Fencing: Partial
Lot
- Size: 0.46 Acres
- Dimensions: 100 x 120
- Features: Near Public Transit, Rectangular, Rectangular Lot
Details
- Parcel number: 2654890801800004003000
- Special conditions: Standard
Construction
Type & style
- Home type: SingleFamily
- Architectural style: Cape Cod
- Property subtype: Single Family Residence
Materials
- Vinyl Siding, Copper Plumbing
- Foundation: Block
- Roof: Asphalt
Condition
- Resale
- Year built: 1950
Utilities & green energy
- Electric: Circuit Breakers
- Sewer: Connected
- Water: Connected, Public
- Utilities for property: Cable Available, High Speed Internet Available, Sewer Connected, Water Connected
Community & neighborhood
Location
- Region: Webster
- Subdivision: Webster Heights Sec A
Other
Other facts
- Listing terms: Cash,Conventional,FHA,VA Loan
Price history
| Date | Event | Price |
|---|---|---|
| 12/13/2024 | Sold | $220,000+10%$166/sqft |
Source: | ||
| 11/5/2024 | Pending sale | $200,000$151/sqft |
Source: | ||
| 10/30/2024 | Listed for sale | $200,000$151/sqft |
Source: | ||
| 8/23/2024 | Listing removed | -- |
Source: | ||
| 8/14/2024 | Listed for sale | $200,000+20.5%$151/sqft |
Source: | ||
Public tax history
| Year | Property taxes | Tax assessment |
|---|---|---|
| 2024 | -- | $102,600 |
| 2023 | -- | $102,600 |
| 2022 | -- | $102,600 |
Find assessor info on the county website
Neighborhood: 14580
Nearby schools
GreatSchools rating
- 7/10State Road Elementary SchoolGrades: PK-5Distance: 0.5 mi
- 7/10Spry Middle SchoolGrades: 6-8Distance: 0.4 mi
- 8/10Webster Schroeder High SchoolGrades: 9-12Distance: 2 mi
Schools provided by the listing agent
- District: Webster
Source: NYSAMLSs. This data may not be complete. We recommend contacting the local school district to confirm school assignments for this home.
