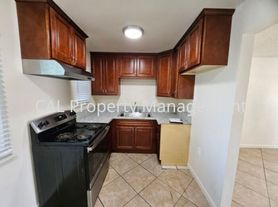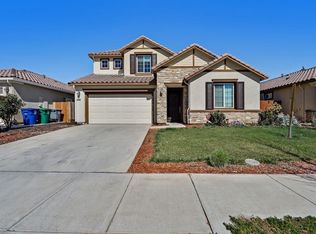$2,000 / 3br - 1148ft2 - Nicely renovated 3BR 1BA house in Los Banos, close to city center
Ready to move in, nicely renovated house in southside Los Banos, close to city center. Three bedrooms, one bathroom. Full eat-in kitchen with tile counters & lots of cabinets, open to living/dining room with great room concept. In addition, large covered carport with space for two cars, fenced backyard, corner lot, and alley access! Must see!
Rent is $1870 per month plus $130 per month flat fee for water, sewer, and garbage, total rent $2000 per month. Tenant pays for own electricity, gas, cable TV, and internet as needed. Washer and dryer hookup available, use of the garage is not included. Easy application process, please contact our Agent Roger
House for rent
Accepts Zillow applications
$1,870/mo
1062 Washington Ave, Los Banos, CA 93635
3beds
1,148sqft
Price may not include required fees and charges.
Single family residence
Available now
No pets
Window unit
Hookups laundry
Off street parking
Wall furnace
What's special
Fenced backyardCorner lotGreat room conceptLots of cabinetsTile countersAlley accessFull eat-in kitchen
- 40 days |
- -- |
- -- |
Travel times
Facts & features
Interior
Bedrooms & bathrooms
- Bedrooms: 3
- Bathrooms: 1
- Full bathrooms: 1
Heating
- Wall Furnace
Cooling
- Window Unit
Appliances
- Included: Oven, WD Hookup
- Laundry: Hookups
Features
- WD Hookup
- Flooring: Carpet, Hardwood, Tile
Interior area
- Total interior livable area: 1,148 sqft
Property
Parking
- Parking features: Off Street
- Details: Contact manager
Features
- Exterior features: Cable not included in rent, Electricity not included in rent, Gas not included in rent, Heating system: Wall, Internet not included in rent, Utilities fee required
Construction
Type & style
- Home type: SingleFamily
- Property subtype: Single Family Residence
Community & HOA
Location
- Region: Los Banos
Financial & listing details
- Lease term: 1 Year
Price history
| Date | Event | Price |
|---|---|---|
| 10/13/2025 | Listed for rent | $1,870$2/sqft |
Source: Zillow Rentals | ||
| 1/22/2021 | Sold | $329,000$287/sqft |
Source: MetroList Services of CA #20074072 | ||

