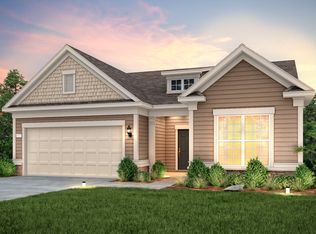Closed
$650,000
1062 Sumner Grv, Spring Hill, TN 37174
3beds
1,810sqft
Single Family Residence, Residential
Built in 2022
7,840.8 Square Feet Lot
$654,900 Zestimate®
$359/sqft
$2,242 Estimated rent
Home value
$654,900
$596,000 - $720,000
$2,242/mo
Zestimate® history
Loading...
Owner options
Explore your selling options
What's special
Discover the perfect blend of comfort and convenience in this charming one-level, 3-bedroom, 2-bathroom home, ideally situated in Spring Hill's 55+ community, Southern Springs. This home offers tons of upgrades and was designed with ease of living in mind. This home features an open floor plan that creates an inviting space for entertainment or relaxation. The kitchen is equipped with stainless steel appliances, ample counter space, a convenient breakfast bar, and raised dishwasher. Enjoy coffee in the mornings in your sunroom or on the covered lanai overlooking the fenced and professionally landscaped backyard. You will enjoy the private master suite offering a walk-in closet, dual sinks, and a large, stand alone shower. The other 2 bedrooms offer flexibility and comfort - perfect for a guest room(s), home office, hobby room, etc. 2-car garage is attached and features a walk-up staircase to a floored attic/storage area. SEE FEATURES/UPDATES BELOW!!!
Zillow last checked: 8 hours ago
Listing updated: October 21, 2024 at 12:56pm
Listing Provided by:
Adriane Isbell, REALTOR®, Broker 615-545-3740,
Benchmark Realty, LLC
Bought with:
Brianna Morant, 310643
Benchmark Realty, LLC
Source: RealTracs MLS as distributed by MLS GRID,MLS#: 2682785
Facts & features
Interior
Bedrooms & bathrooms
- Bedrooms: 3
- Bathrooms: 2
- Full bathrooms: 2
- Main level bedrooms: 3
Bedroom 1
- Features: Suite
- Level: Suite
- Area: 180 Square Feet
- Dimensions: 12x15
Bedroom 2
- Area: 143 Square Feet
- Dimensions: 11x13
Bedroom 3
- Area: 99 Square Feet
- Dimensions: 11x9
Dining room
- Features: Combination
- Level: Combination
- Area: 120 Square Feet
- Dimensions: 12x10
Kitchen
- Features: Pantry
- Level: Pantry
- Area: 120 Square Feet
- Dimensions: 12x10
Living room
- Area: 234 Square Feet
- Dimensions: 13x18
Heating
- Central, Natural Gas
Cooling
- Central Air, Electric
Appliances
- Included: Dishwasher, Disposal, Microwave, Refrigerator, Electric Oven, Gas Range
Features
- Ceiling Fan(s), Pantry, Storage, Walk-In Closet(s), High Speed Internet
- Flooring: Laminate, Tile
- Basement: Slab
- Has fireplace: No
Interior area
- Total structure area: 1,810
- Total interior livable area: 1,810 sqft
- Finished area above ground: 1,810
Property
Parking
- Total spaces: 2
- Parking features: Garage Door Opener, Garage Faces Front, Driveway
- Attached garage spaces: 2
- Has uncovered spaces: Yes
Features
- Levels: One
- Stories: 1
- Patio & porch: Patio, Covered
- Pool features: Association
- Fencing: Back Yard
Lot
- Size: 7,840 sqft
- Dimensions: 47.65 x 142.52 IRR
Details
- Parcel number: 028P E 03800 000
- Special conditions: Standard
Construction
Type & style
- Home type: SingleFamily
- Architectural style: Traditional
- Property subtype: Single Family Residence, Residential
Materials
- Fiber Cement, Stone
- Roof: Shingle
Condition
- New construction: No
- Year built: 2022
Utilities & green energy
- Sewer: Public Sewer
- Water: Public
- Utilities for property: Electricity Available, Water Available, Underground Utilities
Green energy
- Green verification: ENERGY STAR Certified Homes
- Energy efficient items: Windows, Insulation
Community & neighborhood
Security
- Security features: Carbon Monoxide Detector(s), Security System, Smoke Detector(s)
Senior living
- Senior community: Yes
Location
- Region: Spring Hill
- Subdivision: Southern Springs Ph 7
HOA & financial
HOA
- Has HOA: Yes
- HOA fee: $274 monthly
- Amenities included: Fifty Five and Up Community, Clubhouse, Fitness Center, Park, Pool, Tennis Court(s), Underground Utilities, Trail(s)
- Services included: Maintenance Structure, Maintenance Grounds, Recreation Facilities
- Second HOA fee: $3,288 one time
Price history
| Date | Event | Price |
|---|---|---|
| 10/21/2024 | Sold | $650,000-0.7%$359/sqft |
Source: | ||
| 9/22/2024 | Contingent | $654,900$362/sqft |
Source: | ||
| 9/14/2024 | Price change | $654,900-0.3%$362/sqft |
Source: | ||
| 8/23/2024 | Price change | $657,000-0.4%$363/sqft |
Source: | ||
| 8/7/2024 | Price change | $659,900-1.5%$365/sqft |
Source: | ||
Public tax history
| Year | Property taxes | Tax assessment |
|---|---|---|
| 2024 | $2,813 | $106,200 |
| 2023 | $2,813 +372% | $106,200 +372% |
| 2022 | $596 +1.1% | $22,500 +20% |
Find assessor info on the county website
Neighborhood: 37174
Nearby schools
GreatSchools rating
- 7/10Battle Creek Middle SchoolGrades: 5-8Distance: 2.2 mi
- 4/10Spring Hill High SchoolGrades: 9-12Distance: 2.7 mi
- 5/10Marvin Wright Elementary SchoolGrades: PK-4Distance: 2.4 mi
Schools provided by the listing agent
- Elementary: Battle Creek Elementary School
- Middle: Battle Creek Middle School
- High: Spring Hill High School
Source: RealTracs MLS as distributed by MLS GRID. This data may not be complete. We recommend contacting the local school district to confirm school assignments for this home.
Get a cash offer in 3 minutes
Find out how much your home could sell for in as little as 3 minutes with a no-obligation cash offer.
Estimated market value$654,900
Get a cash offer in 3 minutes
Find out how much your home could sell for in as little as 3 minutes with a no-obligation cash offer.
Estimated market value
$654,900
