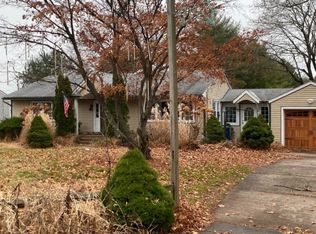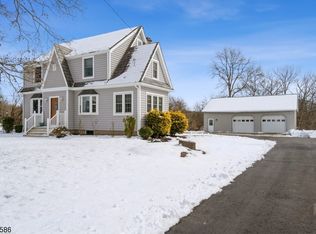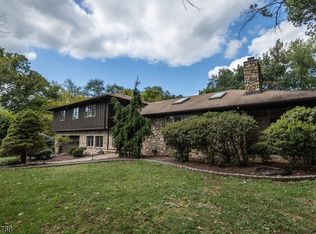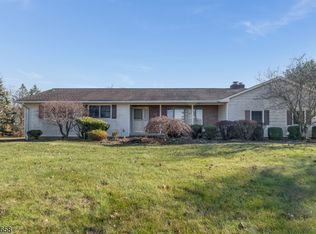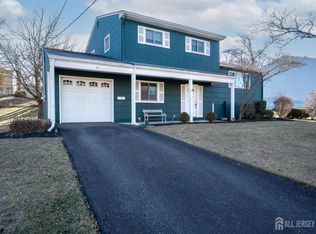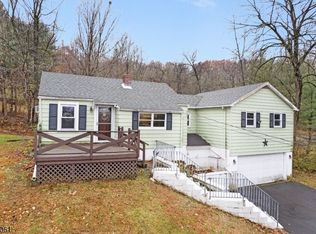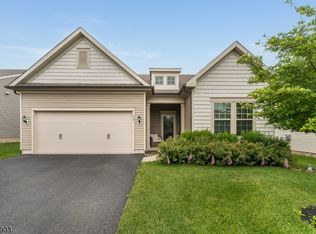New septic. New bathroom in master bedroom and the entire interior was freshly painted! Welcome home to scenic Readington, NJ! This charming 3-bedroom, 1.5 bath ranch sits on 1.12 acres with a spacious backyard perfect for relaxing, entertaining, or expanding. Step inside to an updated kitchen that opens to a sunny deck, ideal for morning coffee or evening grilling. The home features a finished basement offering additional living space. Separate utility room offers additional storage space. Enjoy peace of mind with a new septic, water heater and recently added master bathroom. This home offers comfort, functionality, and room to grow all just minutes from local amenities and major routes.
Active
$529,900
1062 Rt523, Readington Twp., NJ 08822
3beds
1,170sqft
Est.:
Single Family Residence
Built in 1952
1.12 Acres Lot
$531,400 Zestimate®
$453/sqft
$-- HOA
What's special
Updated kitchenRecently added master bathroom
- 3 days |
- 1,447 |
- 39 |
Zillow last checked: 21 hours ago
Listing updated: December 12, 2025 at 01:52am
Listed by:
Benjamin Jampel 908-627-2880,
Weichert Realtors
Source: GSMLS,MLS#: 4001276
Tour with a local agent
Facts & features
Interior
Bedrooms & bathrooms
- Bedrooms: 3
- Bathrooms: 2
- Full bathrooms: 1
- 1/2 bathrooms: 1
Primary bedroom
- Description: 1st Floor
Bedroom 1
- Level: First
- Area: 154
- Dimensions: 14 x 11
Bedroom 2
- Level: First
- Area: 110
- Dimensions: 11 x 10
Bedroom 3
- Level: First
- Area: 99
- Dimensions: 11 x 9
Primary bathroom
- Features: Tub Shower
Kitchen
- Features: Eat-in Kitchen
- Level: First
- Area: 88
- Dimensions: 11 x 8
Living room
- Level: First
- Area: 264
- Dimensions: 24 x 11
Heating
- 1 Unit, Forced Air, Oil Tank Above Ground - Inside
Cooling
- 1 Unit
Appliances
- Included: Carbon Monoxide Detector, Dishwasher, Dryer, Microwave, Range/Oven-Electric, Washer, Oil Water Heater
- Laundry: Laundry Room
Features
- Utility Room, Storage Room
- Flooring: Tile, Wood
- Basement: Yes,Partially Finished,Full,Sump Pump
- Number of fireplaces: 1
- Fireplace features: Living Room, Wood Burning
Interior area
- Total structure area: 1,170
- Total interior livable area: 1,170 sqft
Property
Parking
- Total spaces: 1
- Parking features: 2 Car Width, Asphalt, Attached Garage
- Attached garage spaces: 1
Features
- Patio & porch: Deck
- Has spa: Yes
- Spa features: Heated, Hot Tub
Lot
- Size: 1.12 Acres
- Dimensions: 1.12 AC
- Features: Level, Open Lot
Details
- Additional structures: Storage Shed
- Parcel number: 1922000730000000090000
Construction
Type & style
- Home type: SingleFamily
- Architectural style: Ranch
- Property subtype: Single Family Residence
Materials
- Vinyl Siding
- Roof: Asphalt Shingle
Condition
- Year built: 1952
Utilities & green energy
- Sewer: Septic Tank
- Water: Well
- Utilities for property: Electricity Connected, Cable Available, Garbage Extra Charge
Community & HOA
Community
- Security: Carbon Monoxide Detector
Location
- Region: Flemington
Financial & listing details
- Price per square foot: $453/sqft
- Tax assessed value: $279,500
- Annual tax amount: $7,325
- Date on market: 12/11/2025
- Ownership type: Fee Simple
- Electric utility on property: Yes
Estimated market value
$531,400
$505,000 - $558,000
$2,136/mo
Price history
Price history
| Date | Event | Price |
|---|---|---|
| 12/11/2025 | Listed for sale | $529,900+29.2%$453/sqft |
Source: | ||
| 9/12/2025 | Sold | $410,000-2.4%$350/sqft |
Source: | ||
| 8/27/2025 | Pending sale | $420,000$359/sqft |
Source: | ||
| 8/11/2025 | Price change | $420,000-3.4%$359/sqft |
Source: | ||
| 7/23/2025 | Listed for sale | $435,000-7.4%$372/sqft |
Source: | ||
Public tax history
Public tax history
| Year | Property taxes | Tax assessment |
|---|---|---|
| 2025 | $7,326 | $279,500 |
| 2024 | $7,326 +19.6% | $279,500 |
| 2023 | $6,125 -6.3% | $279,500 +4.7% |
Find assessor info on the county website
BuyAbility℠ payment
Est. payment
$3,663/mo
Principal & interest
$2595
Property taxes
$883
Home insurance
$185
Climate risks
Neighborhood: 08822
Nearby schools
GreatSchools rating
- 8/10Three Bridges Elementary SchoolGrades: PK-3Distance: 2.2 mi
- 5/10Readington Middle SchoolGrades: 6-8Distance: 5.1 mi
- 6/10Hunterdon Central High SchoolGrades: 9-12Distance: 2 mi
- Loading
- Loading
