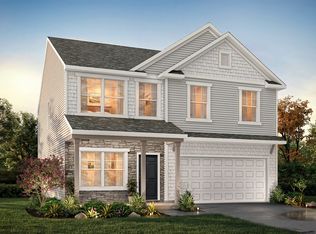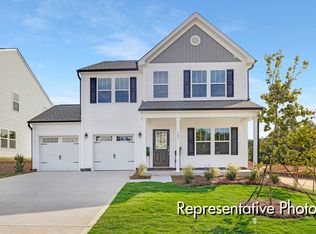A private Formal Dining Room welcomes you as you enter The Jasper. Pass through a brilliant Butler's Pantry as you enter into the large Gourmet Kitchen. The spacious Great Room in The Jasper promises to be the envy of friends and family members alike. Upstairs you will find an oversized Owner's Suite complete with luxurious Owner's Bath and a Large Walk-In Closet. Two additional Bedrooms are perfect and feature large individual closets. A large Game Room is perfect for turning into a Media Room or Kid's Playroom. Additional options are available to customize The Jasper floorplan further.
This property is off market, which means it's not currently listed for sale or rent on Zillow. This may be different from what's available on other websites or public sources.

