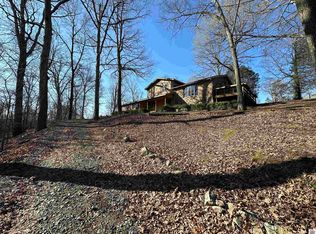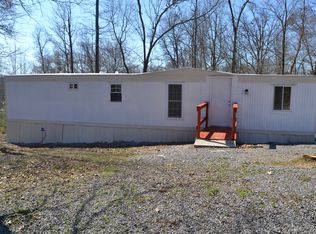Sold for $167,900 on 03/22/24
$167,900
1062 Ridge Rd, Gilbertsville, KY 42044
2beds
1,212sqft
Single Family Residence
Built in 1970
0.43 Acres Lot
$179,200 Zestimate®
$139/sqft
$902 Estimated rent
Home value
$179,200
$168,000 - $190,000
$902/mo
Zestimate® history
Loading...
Owner options
Explore your selling options
What's special
This All Brick Home Sits On Approx. .43 Acres And Within Minutes Of A Boat Ramp And The Lake. Walk In To The Spacious Livingroom With Large Windows That Give The Room A Lot Of Natural Light. Paneling Walls And Vinyl Plank Flooring. The Eat In Galley Kitchen Has Plenty Of Cabinet Space For Storage, Laminate Countertops, Dishwasher And Stove. The Large Laundry Room Doubles As A Mud Room Being Off The Entry Of The One Car Garage. Down The Hall You Will Find Two Bedrooms With Closets, Linen Closet, Hvac Closet And A Coat Closet. The Full Bathroom Has Boasts A Tub, Double Vanity And Tiled Backsplash. Other Features Include: Back Patio And Covered Porch, Large Driveway And Dimensional Shingles. Boundaries Are Marked.
Zillow last checked: 8 hours ago
Listing updated: March 22, 2024 at 12:21pm
Listed by:
Samantha McKay 270-556-7675,
The Jeter Group
Bought with:
Karen Sigler, 281015
CPR Realty
Source: WKRMLS,MLS#: 124586Originating MLS: Paducah
Facts & features
Interior
Bedrooms & bathrooms
- Bedrooms: 2
- Bathrooms: 1
- Full bathrooms: 1
Bathroom
- Features: Double Vanity
Kitchen
- Features: Eat-in Kitchen, Kitchen/Dining Room
Heating
- Electric, Multiple Units, Natural Gas, Other/See Remarks
Cooling
- Central Air
Appliances
- Included: Dishwasher, Stove, Electric Water Heater
- Laundry: Utility Room, Washer/Dryer Hookup
Features
- Ceiling Fan(s), Paneling
- Flooring: Laminate, Vinyl/Linoleum
- Windows: Tilt Windows, Vinyl Frame
- Basement: Crawl Space
- Attic: Pull Down Stairs,Storage
- Has fireplace: No
Interior area
- Total structure area: 1,212
- Total interior livable area: 1,212 sqft
- Finished area below ground: 0
Property
Parking
- Total spaces: 1
- Parking features: Attached, Garage Door Opener, Gravel
- Attached garage spaces: 1
- Has uncovered spaces: Yes
Features
- Levels: One
- Stories: 1
- Patio & porch: Covered Porch, Patio
- Exterior features: Lighting
- Waterfront features: Lake Area, Kentucky Lake
- Body of water: Kentucky Lake
Lot
- Size: 0.43 Acres
- Features: County, Level, Rolling Slope
Details
- Parcel number: 530F0A001
Construction
Type & style
- Home type: SingleFamily
- Property subtype: Single Family Residence
Materials
- Frame, Brick/Siding, Dry Wall
- Roof: Dimensional Shingle
Condition
- New construction: No
- Year built: 1970
Utilities & green energy
- Electric: Circuit Breakers, Western KY RECC
- Gas: Benton Gas
- Sewer: Septic Tank
- Water: Public, North Marshall
- Utilities for property: Garbage - Private, Natural Gas Available
Community & neighborhood
Location
- Region: Gilbertsville
- Subdivision: Other
Other
Other facts
- Road surface type: Blacktop
Price history
| Date | Event | Price |
|---|---|---|
| 3/22/2024 | Sold | $167,900$139/sqft |
Source: WKRMLS #124586 Report a problem | ||
| 3/2/2024 | Pending sale | $167,900$139/sqft |
Source: WKRMLS #125772 Report a problem | ||
| 2/25/2024 | Listing removed | $167,900$139/sqft |
Source: WKRMLS #124586 Report a problem | ||
| 2/14/2024 | Price change | $167,900-0.2%$139/sqft |
Source: WKRMLS #124586 Report a problem | ||
| 11/16/2023 | Listed for sale | $168,250$139/sqft |
Source: WKRMLS #124586 Report a problem | ||
Public tax history
| Year | Property taxes | Tax assessment |
|---|---|---|
| 2022 | $240 -64.7% | $63,000 |
| 2021 | $681 +0.2% | $63,000 |
| 2020 | $680 0% | $63,000 |
Find assessor info on the county website
Neighborhood: 42044
Nearby schools
GreatSchools rating
- 5/10Central Elementary SchoolGrades: PK-5Distance: 3.3 mi
- 9/10North Marshall Middle SchoolGrades: 6-8Distance: 3.7 mi
- 6/10Marshall County High SchoolGrades: 9-12Distance: 3.8 mi
Schools provided by the listing agent
- Elementary: Central
- Middle: North Marshall Middle
- High: Marshall Co.
Source: WKRMLS. This data may not be complete. We recommend contacting the local school district to confirm school assignments for this home.

Get pre-qualified for a loan
At Zillow Home Loans, we can pre-qualify you in as little as 5 minutes with no impact to your credit score.An equal housing lender. NMLS #10287.

