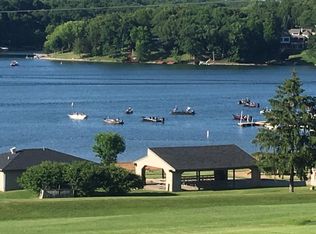Sold for $367,950
$367,950
1062 Lakeview Rd S, Dahinda, IL 61428
4beds
3,212sqft
Single Family Residence, Residential
Built in 2008
-- sqft lot
$386,400 Zestimate®
$115/sqft
$2,628 Estimated rent
Home value
$386,400
Estimated sales range
Not available
$2,628/mo
Zestimate® history
Loading...
Owner options
Explore your selling options
What's special
Lake Resort Living at its Best!!!! Beautiful well appointed home that is truly "inviting". Lake views are gorgeous whether viewing from the exterior or interior of the home. You're within walking distance to the beach and an assortment of fun activities. The seller built this home with attention to detail. Four spacious bedrooms, (with a magnificent ensuite) 3.5 bath and an abundance of features. Main floor features an open-concept with an entire wall of windows that face toward the backyard and lake with natural light that can invigorate your day. Kitchen offers custom cabinetry, stainless steel appliances, breakfast bar, spacious pantry and full-size desk. Formal and informal dining, deck access, oak woodwork and hardwood floors adds additional beauty to this home. Master bedroom with ensuite is luxurious, it has a double vanity, tube, enclosed shower & toilet with walk-in closet all for your enjoyment. Laundry room includes a washer, dryer, sink, cabinetry and storage conveniently located by the garage door. Upper level has two bedrooms and full bath. Rear bedroom has a fantastic view of the lake. garage. More features await you in the lower level. Bedroom #4, family room, reading nook with bookcases, full bath, two walk-in closets and storage room. Lower level access can be entered from the garage as well the main floor. This is truly a beautiful home and a must see. TMI Home Warranty Oak Run community offers an array of activities.
Zillow last checked: 8 hours ago
Listing updated: December 31, 2025 at 12:19pm
Listed by:
Jackie Turner Office:309-343-6168,
Mel Foster Co. Galesburg
Bought with:
Randy L Wilson, 475186089
eXp Realty
Source: RMLS Alliance,MLS#: CA1034171 Originating MLS: Capital Area Association of Realtors
Originating MLS: Capital Area Association of Realtors

Facts & features
Interior
Bedrooms & bathrooms
- Bedrooms: 4
- Bathrooms: 4
- Full bathrooms: 3
- 1/2 bathrooms: 1
Bedroom 1
- Level: Main
- Dimensions: 16ft 0in x 12ft 0in
Bedroom 2
- Level: Upper
- Dimensions: 15ft 0in x 12ft 0in
Bedroom 3
- Level: Upper
- Dimensions: 13ft 0in x 15ft 0in
Bedroom 4
- Level: Basement
- Dimensions: 17ft 0in x 10ft 0in
Other
- Level: Main
- Dimensions: 14ft 0in x 11ft 0in
Other
- Area: 1326
Additional room
- Description: Entry
- Level: Main
- Dimensions: 8ft 0in x 6ft 0in
Family room
- Level: Basement
- Dimensions: 30ft 0in x 20ft 0in
Great room
- Level: Main
- Dimensions: 20ft 0in x 21ft 0in
Kitchen
- Level: Main
- Dimensions: 24ft 0in x 13ft 0in
Laundry
- Level: Main
- Dimensions: 13ft 0in x 5ft 0in
Main level
- Area: 1526
Upper level
- Area: 360
Heating
- Electric, Forced Air
Cooling
- Central Air
Appliances
- Included: Dishwasher, Disposal, Microwave, Range, Refrigerator, Electric Water Heater
Features
- Windows: Window Treatments, Blinds
- Basement: Egress Window(s),Partially Finished
- Number of fireplaces: 1
Interior area
- Total structure area: 1,886
- Total interior livable area: 3,212 sqft
Property
Parking
- Total spaces: 2.5
- Parking features: Attached, On Street, Paved
- Attached garage spaces: 2.5
- Has uncovered spaces: Yes
- Details: Number Of Garage Remotes: 2
Features
- Patio & porch: Deck
Lot
- Dimensions: 90 x 157 x 75 x 153
- Features: Level
Details
- Parcel number: 1103476037
Construction
Type & style
- Home type: SingleFamily
- Property subtype: Single Family Residence, Residential
Materials
- Vinyl Siding
- Foundation: Concrete Perimeter
- Roof: Shingle
Condition
- New construction: No
- Year built: 2008
Utilities & green energy
- Sewer: Public Sewer
- Water: Public
Community & neighborhood
Location
- Region: Dahinda
- Subdivision: Forest Ridge
Other
Other facts
- Road surface type: Paved
Price history
| Date | Event | Price |
|---|---|---|
| 5/19/2025 | Sold | $367,950-6.8%$115/sqft |
Source: | ||
| 4/10/2025 | Contingent | $394,900$123/sqft |
Source: | ||
| 2/15/2025 | Listed for sale | $394,900$123/sqft |
Source: | ||
| 2/8/2025 | Pending sale | $394,900$123/sqft |
Source: | ||
| 1/30/2025 | Listed for sale | $394,900-1.3%$123/sqft |
Source: | ||
Public tax history
| Year | Property taxes | Tax assessment |
|---|---|---|
| 2024 | $5,587 +7.9% | $89,990 +6.7% |
| 2023 | $5,178 +6.1% | $84,330 +14% |
| 2022 | $4,881 +8.5% | $73,990 +7% |
Find assessor info on the county website
Neighborhood: 61428
Nearby schools
GreatSchools rating
- 9/10Williamsfield Elementary SchoolGrades: PK-4Distance: 6.5 mi
- 3/10Williamsfield Middle SchoolGrades: 5-8Distance: 6.5 mi
- 5/10Williamsfield High SchoolGrades: 9-12Distance: 6.5 mi
Schools provided by the listing agent
- High: Williamsfield
Source: RMLS Alliance. This data may not be complete. We recommend contacting the local school district to confirm school assignments for this home.
Get pre-qualified for a loan
At Zillow Home Loans, we can pre-qualify you in as little as 5 minutes with no impact to your credit score.An equal housing lender. NMLS #10287.
