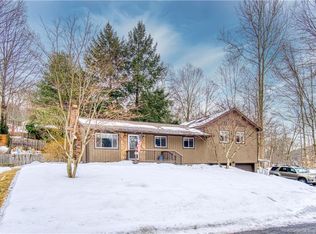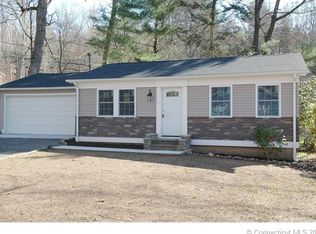Sold for $460,000
$460,000
1062 Lakeside Road, Southbury, CT 06488
3beds
1,920sqft
Single Family Residence
Built in 2007
10,454.4 Square Feet Lot
$-- Zestimate®
$240/sqft
$3,086 Estimated rent
Home value
Not available
Estimated sales range
Not available
$3,086/mo
Zestimate® history
Loading...
Owner options
Explore your selling options
What's special
Welcome to this beautifully updated home, offering nearly 1,900 square feet of refined living space designed for comfort and style. This inviting residence features 3 spacious bedrooms and 2.5 bathrooms, providing the perfect blend of elegance and functionality. Step through the front door into a bright and airy foyer that flows seamlessly into the living room, where a cozy fireplace creates a warm and welcoming ambiance. The open-concept design continues into the dining area, an ideal space for gatherings, which effortlessly connects to the updated kitchen. Here, a stylish island serves as both a focal point and a practical workspace, making meal preparation a delight. The main-level primary suite offers a peaceful retreat, complete with its own private bathroom for ultimate convenience. Upstairs, two additional bedrooms share a full bathroom, while a secondary living area with an additional fireplace provides the perfect space for relaxation. A dedicated office or storage room adds versatility, accommodating your unique needs. Outdoor living is just as inviting, with a rear deck that offers a serene spot to enjoy summer evenings. The spacious front yard enhances the home's curb appeal and provides ample room for outdoor activities. Situated just minutes from the picturesque Lake Zoar, this property offers easy access to breathtaking water views and an array of recreational opportunities. Convenience is key, with nearby amenities and seamless access to I-84. Some images attached are virtually rendered.
Zillow last checked: 8 hours ago
Listing updated: August 14, 2025 at 10:11am
Listed by:
Jonathan D. Gineo 860-372-4666,
Silver and Oak Realty 860-372-4666,
Alexander Cortez-Rich 860-985-2920,
Silver and Oak Realty
Bought with:
Athan Zeno, RES.0827856
William Raveis Real Estate
Source: Smart MLS,MLS#: 24070812
Facts & features
Interior
Bedrooms & bathrooms
- Bedrooms: 3
- Bathrooms: 3
- Full bathrooms: 2
- 1/2 bathrooms: 1
Primary bedroom
- Level: Main
Bedroom
- Level: Upper
Bedroom
- Level: Upper
Primary bathroom
- Level: Main
Bathroom
- Level: Main
Bathroom
- Level: Upper
Dining room
- Level: Main
Family room
- Features: Fireplace
- Level: Upper
Living room
- Features: Fireplace
- Level: Main
Heating
- Forced Air, Natural Gas
Cooling
- Central Air
Appliances
- Included: None, Water Heater
- Laundry: Main Level
Features
- Basement: Full,Unfinished
- Attic: Walk-up
- Number of fireplaces: 2
Interior area
- Total structure area: 1,920
- Total interior livable area: 1,920 sqft
- Finished area above ground: 1,920
Property
Parking
- Parking features: None
Lot
- Size: 10,454 sqft
- Features: Level
Details
- Parcel number: 1329205
- Zoning: R-20
- Special conditions: Real Estate Owned
Construction
Type & style
- Home type: SingleFamily
- Architectural style: Colonial
- Property subtype: Single Family Residence
Materials
- Vinyl Siding
- Foundation: Concrete Perimeter
- Roof: Asphalt
Condition
- New construction: No
- Year built: 2007
Utilities & green energy
- Sewer: Septic Tank
- Water: Well
Community & neighborhood
Community
- Community features: Lake
Location
- Region: Southbury
Price history
| Date | Event | Price |
|---|---|---|
| 8/14/2025 | Sold | $460,000+38.1%$240/sqft |
Source: | ||
| 6/24/2024 | Sold | $333,000$173/sqft |
Source: Public Record Report a problem | ||
Public tax history
| Year | Property taxes | Tax assessment |
|---|---|---|
| 2025 | $6,529 +2.5% | $269,800 |
| 2024 | $6,367 +4.9% | $269,800 |
| 2023 | $6,071 +8.8% | $269,800 +38.5% |
Find assessor info on the county website
Neighborhood: 06488
Nearby schools
GreatSchools rating
- 7/10Pomperaug SchoolGrades: PK-5Distance: 4.4 mi
- 7/10Rochambeau Middle SchoolGrades: 6-8Distance: 2.4 mi
- 8/10Pomperaug Regional High SchoolGrades: 9-12Distance: 5.8 mi

Get pre-qualified for a loan
At Zillow Home Loans, we can pre-qualify you in as little as 5 minutes with no impact to your credit score.An equal housing lender. NMLS #10287.

