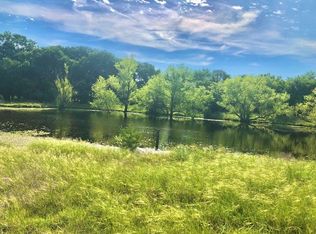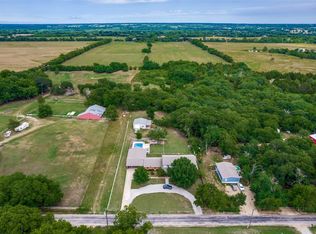Sold on 06/04/25
Price Unknown
1062 Jp Cave Rd, Sherman, TX 75090
4beds
2,655sqft
Single Family Residence
Built in 1984
1 Acres Lot
$389,100 Zestimate®
$--/sqft
$2,850 Estimated rent
Home value
$389,100
$339,000 - $444,000
$2,850/mo
Zestimate® history
Loading...
Owner options
Explore your selling options
What's special
Escape to the peace and quiet of the country with this beautiful 4-bedroom, 2.5-bath home. The heart of the house is an updated kitchen, featuring black leather granite countertops, stainless steel appliances, and a spacious island—perfect for gatherings and meal prep. Cozy up by the wood-burning fireplace in the large living room with your friends and family. The bathrooms are tastefully updated with subway tile, double vanities, and decorative lighting. With a full acre of land, you have plenty of room for outdoor activities, gardens, or simply enjoying the open space and relax outside under the covered patio with sweeping views.
Zillow last checked: 8 hours ago
Listing updated: June 19, 2025 at 05:54pm
Listed by:
Drew Thorpe 0679079 903-821-8566,
Texoma Experts Realty 903-821-8566
Bought with:
Candy Auman
Fathom Realty
Source: NTREIS,MLS#: 20768748
Facts & features
Interior
Bedrooms & bathrooms
- Bedrooms: 4
- Bathrooms: 3
- Full bathrooms: 2
- 1/2 bathrooms: 1
Heating
- Central, Electric, Fireplace(s)
Cooling
- Central Air, Ceiling Fan(s), Electric
Appliances
- Included: Double Oven, Dishwasher, Electric Cooktop, Electric Oven, Disposal, Trash Compactor
Features
- Central Vacuum, Decorative/Designer Lighting Fixtures, Double Vanity, Granite Counters, High Speed Internet, Kitchen Island, Open Floorplan, Paneling/Wainscoting, Walk-In Closet(s)
- Flooring: Carpet, Tile, Wood
- Windows: Window Coverings
- Has basement: No
- Number of fireplaces: 1
- Fireplace features: Family Room, Masonry, Wood Burning
Interior area
- Total interior livable area: 2,655 sqft
Property
Parking
- Total spaces: 2
- Parking features: Door-Multi, Direct Access, Driveway, Garage, Garage Door Opener, Inside Entrance, Lighted, Garage Faces Side
- Attached garage spaces: 2
- Has uncovered spaces: Yes
Features
- Levels: One
- Stories: 1
- Patio & porch: Covered
- Exterior features: Lighting, Rain Gutters, Storage
- Pool features: None
- Fencing: Pipe,Wood
Lot
- Size: 1 Acres
- Features: Acreage, Back Yard, Interior Lot, Lawn, Landscaped, Few Trees
Details
- Parcel number: 125916
Construction
Type & style
- Home type: SingleFamily
- Architectural style: Detached
- Property subtype: Single Family Residence
Materials
- Brick
- Foundation: Slab
- Roof: Composition
Condition
- Year built: 1984
Utilities & green energy
- Sewer: Septic Tank
- Water: Community/Coop
- Utilities for property: Septic Available, Water Available
Community & neighborhood
Location
- Region: Sherman
- Subdivision: Fox James
Other
Other facts
- Listing terms: Cash,Conventional,FHA,VA Loan
- Road surface type: Asphalt
Price history
| Date | Event | Price |
|---|---|---|
| 6/4/2025 | Sold | -- |
Source: NTREIS #20768748 | ||
| 4/17/2025 | Contingent | $425,000-50.6%$160/sqft |
Source: NTREIS #20768748 | ||
| 1/17/2025 | Price change | $860,000+102.4%$324/sqft |
Source: NTREIS #20819060 | ||
| 1/14/2025 | Price change | $425,000-5.6%$160/sqft |
Source: NTREIS #20768748 | ||
| 11/5/2024 | Listed for sale | $450,000-13.5%$169/sqft |
Source: NTREIS #20768748 | ||
Public tax history
| Year | Property taxes | Tax assessment |
|---|---|---|
| 2025 | -- | $305,221 +10% |
| 2024 | $3,239 +15.3% | $277,474 +10% |
| 2023 | $2,810 -20.8% | $252,249 +10% |
Find assessor info on the county website
Neighborhood: 75090
Nearby schools
GreatSchools rating
- 3/10Dillingham Elementary SchoolGrades: PK-5Distance: 4.9 mi
- 3/10Sherman MiddleGrades: 6-8Distance: 2.9 mi
- 4/10Sherman High SchoolGrades: 9-12Distance: 5.6 mi
Schools provided by the listing agent
- Elementary: Crutchfield
- Middle: Piner
- High: Sherman
- District: Sherman ISD
Source: NTREIS. This data may not be complete. We recommend contacting the local school district to confirm school assignments for this home.
Sell for more on Zillow
Get a free Zillow Showcase℠ listing and you could sell for .
$389,100
2% more+ $7,782
With Zillow Showcase(estimated)
$396,882
