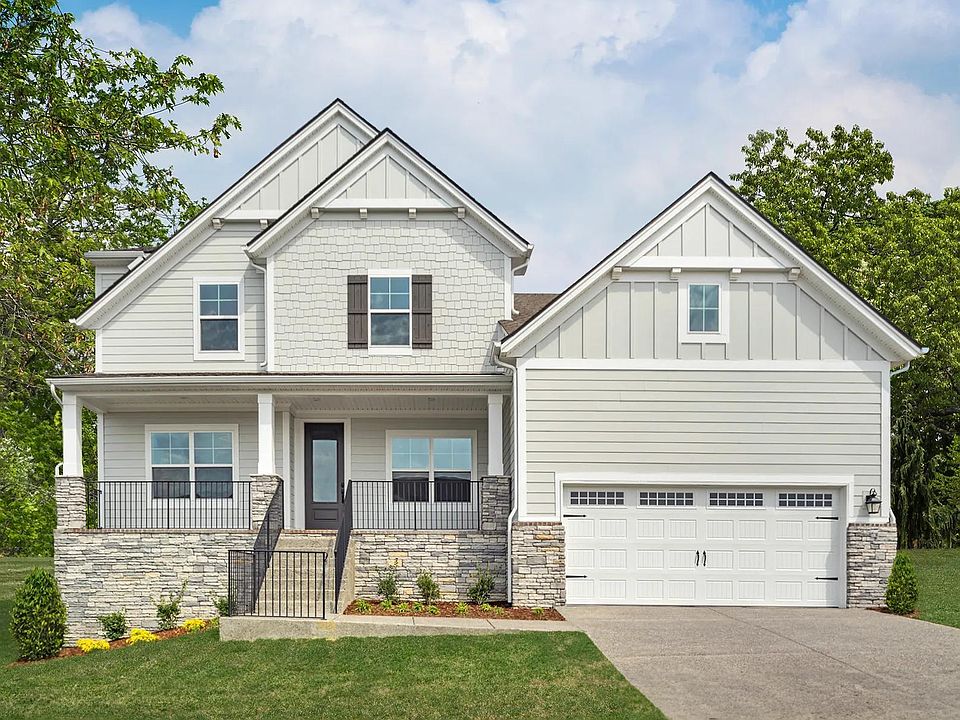Ask about our rate buy down incentive. Mostly 1 level living, primary & 3 addl beds down w/office. OUTDOOR LIVING! w/50' level back yard. No carpet on main, SS appliances w/double oven, gas cook top, tankless water heater. Drees Homes, NEW stylish floor plans, located between Nolensville Rd, (new Publix on it's way) I-24 & 840 w/major retail & restaurants. Cedar Stone Park & highly ranked Stewart Creek schools is a short stroll. Visit Drees Model at 1044 Annecy Pkwy., 4 miles from the Glades down Rocky Fork.
Under contract - not showing
$639,900
1062 Inez Dr LOT 202, Smyrna, TN 37167
5beds
3,123sqft
Single Family Residence, Residential
Built in 2023
0.27 Acres Lot
$-- Zestimate®
$205/sqft
$40/mo HOA
What's special
Drees homesNew stylish floor plansSs appliances
- 840 days |
- 51 |
- 0 |
Zillow last checked: 8 hours ago
Listing updated: September 03, 2023 at 03:02pm
Listing Provided by:
Julie A. Adams 615-289-3376,
Drees Homes
Source: RealTracs MLS as distributed by MLS GRID,MLS#: 2555136
Travel times
Schedule tour
Select your preferred tour type — either in-person or real-time video tour — then discuss available options with the builder representative you're connected with.
Facts & features
Interior
Bedrooms & bathrooms
- Bedrooms: 5
- Bathrooms: 4
- Full bathrooms: 3
- 1/2 bathrooms: 1
- Main level bedrooms: 4
Bedroom 1
- Area: 208 Square Feet
- Dimensions: 16x13
Bedroom 2
- Features: Walk-In Closet(s)
- Level: Walk-In Closet(s)
- Area: 110 Square Feet
- Dimensions: 11x10
Bedroom 3
- Features: Bath
- Level: Bath
- Area: 110 Square Feet
- Dimensions: 11x10
Bedroom 4
- Features: Extra Large Closet
- Level: Extra Large Closet
- Area: 121 Square Feet
- Dimensions: 11x11
Bonus room
- Features: Second Floor
- Level: Second Floor
- Area: 416 Square Feet
- Dimensions: 26x16
Kitchen
- Features: Eat-in Kitchen
- Level: Eat-in Kitchen
- Area: 308 Square Feet
- Dimensions: 28x11
Living room
- Area: 300 Square Feet
- Dimensions: 20x15
Heating
- Natural Gas, Zoned
Cooling
- Central Air
Appliances
- Included: Dishwasher, Disposal, Microwave, Double Oven, Electric Oven, Cooktop
Features
- Extra Closets, Smart Light(s), Smart Thermostat, Walk-In Closet(s), Entrance Foyer
- Flooring: Carpet, Laminate, Vinyl
- Number of fireplaces: 1
Interior area
- Total structure area: 3,123
- Total interior livable area: 3,123 sqft
- Finished area above ground: 3,123
Property
Parking
- Total spaces: 2
- Parking features: Garage Door Opener, Garage Faces Front
- Attached garage spaces: 2
Features
- Levels: Two
- Stories: 2
- Patio & porch: Patio, Covered
- Exterior features: Smart Lock(s)
- Pool features: Association
Lot
- Size: 0.27 Acres
- Dimensions: 90 x 141
- Features: Level
Details
- Parcel number: 054 05200 R0030923
- Special conditions: Standard
Construction
Type & style
- Home type: SingleFamily
- Property subtype: Single Family Residence, Residential
Materials
- Ducts Professionally Air-Sealed
- Roof: Shingle
Condition
- New construction: Yes
- Year built: 2023
Details
- Builder name: Drees Homes
Utilities & green energy
- Sewer: Public Sewer
- Water: Public
- Utilities for property: Water Available, Underground Utilities
Green energy
- Energy efficient items: Windows, Thermostat, Water Heater
Community & HOA
Community
- Security: Smoke Detector(s)
- Subdivision: Glades at Cedar Hills
HOA
- Has HOA: Yes
- Amenities included: Playground, Pool, Underground Utilities, Trail(s)
- Services included: Maintenance Grounds, Recreation Facilities
- HOA fee: $40 monthly
Location
- Region: Smyrna
Financial & listing details
- Price per square foot: $205/sqft
- Annual tax amount: $2,500
- Date on market: 8/2/2023
About the community
Drees Homes at Glades at Cedar Hills in Smyrna, TN has everything you need from a greater Nashville new home community! Within a prime location to the highly-desired Stewarts Creek schools, near expressways and surrounded by impressive amenities, Glades at Cedar Hills will offer residents a community pool, cabana, sports courts, a trail system connected to Cedar Stone Park and more. This brand-new list of floor plans are a perfect fit for your new Nashville home necessities. Explore the Glades at Cedar Hills today!

1305 Ashton Park Drive, Mt. Juliet, TN 37122
Source: Drees Homes
