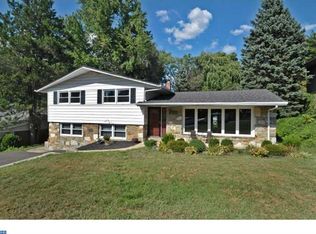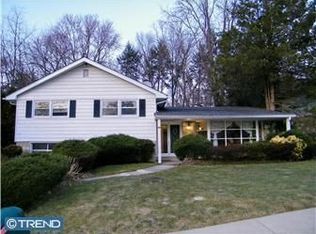Take a look at this wonderful split level home located on the corner of Henrietta Avenue in Huntingdon Valley. This home offers 4 bedrooms, 2.5 baths, large living room with much sunlight, one step up to dining room, that also offers access to the eat-in-kitchen. There is also a side door in the kitchen that grants access to the side and backyard. You will immediately notice the extensive landscaping that these homeowner's very proudly maintained and nurtured over the years. The lower level of this home is where you will find the family room with slider doors that provides access to a patio overlooking the mature grounds. There is also a powder room located on this lower level, and a large laundry room that allows much more storage than just your washer and dryer. The driveway has been upgraded with beautiful multi-colored pavers that enhances this home's curb appeal, and easily provides four car parking. 2020-07-17
This property is off market, which means it's not currently listed for sale or rent on Zillow. This may be different from what's available on other websites or public sources.


