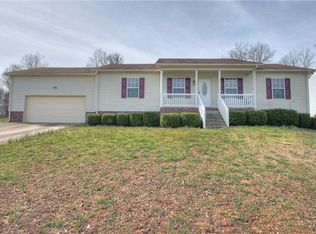Closed
$387,900
1062 Heatherwood Rd, Pleasant View, TN 37146
3beds
1,775sqft
Single Family Residence, Residential
Built in 2002
0.69 Acres Lot
$392,000 Zestimate®
$219/sqft
$2,190 Estimated rent
Home value
$392,000
$365,000 - $423,000
$2,190/mo
Zestimate® history
Loading...
Owner options
Explore your selling options
What's special
***Open House Saturday 6/1/24 1pm to 4pm*** Gorgeous backyard like you won't believe! Tons of wildlife and bird watching! This 3 bedroom 2.5 bath, split level, brick home is move-in-ready! This adorable home features a completely fenced yard, fresh paint throughout, freshly painted back deck, well maintained landscaping/lawn, updated lighting, granite counter tops, newer stainless steel appliances, a separate dinning room or den, plus, a large primary suite with whirlpool tub and bay window! Too many upgrades to name, must see in person! This a is a peaceful rural neighborhood in Pleasant View, TN and zoned for Sycamore Schools! We can't wait for you to see this one! HVAC is 2 years old, Roof and bulldog gutter guards new in 2018, Roof comes with a 10 year transferable warranty from Dunlap Roofing! Home has a full house surge protector installed as well!
Zillow last checked: 8 hours ago
Listing updated: June 29, 2024 at 02:29pm
Listing Provided by:
Melissa Quinlan 602-380-5234,
Benchmark Realty
Bought with:
Megan Gilbert, 359720
Blue Door Realty Group
Source: RealTracs MLS as distributed by MLS GRID,MLS#: 2661057
Facts & features
Interior
Bedrooms & bathrooms
- Bedrooms: 3
- Bathrooms: 3
- Full bathrooms: 2
- 1/2 bathrooms: 1
- Main level bedrooms: 1
Bedroom 1
- Features: Suite
- Level: Suite
- Area: 266 Square Feet
- Dimensions: 19x14
Bedroom 2
- Features: Extra Large Closet
- Level: Extra Large Closet
- Area: 108 Square Feet
- Dimensions: 9x12
Bedroom 3
- Features: Extra Large Closet
- Level: Extra Large Closet
- Area: 130 Square Feet
- Dimensions: 10x13
Dining room
- Features: Formal
- Level: Formal
- Area: 132 Square Feet
- Dimensions: 12x11
Kitchen
- Features: Eat-in Kitchen
- Level: Eat-in Kitchen
- Area: 135 Square Feet
- Dimensions: 15x9
Living room
- Area: 270 Square Feet
- Dimensions: 18x15
Heating
- Central, Electric
Cooling
- Central Air, Electric
Appliances
- Included: Dishwasher, Disposal, Dryer, Microwave, Refrigerator, Washer, Electric Oven, Electric Range
- Laundry: Electric Dryer Hookup, Washer Hookup
Features
- Ceiling Fan(s), Entrance Foyer, Extra Closets, Pantry, Walk-In Closet(s), High Speed Internet
- Flooring: Carpet, Laminate, Vinyl
- Basement: Finished
- Has fireplace: No
Interior area
- Total structure area: 1,775
- Total interior livable area: 1,775 sqft
- Finished area above ground: 1,207
- Finished area below ground: 568
Property
Parking
- Total spaces: 2
- Parking features: Garage Door Opener, Attached
- Attached garage spaces: 2
Features
- Levels: Multi/Split
- Stories: 2
- Patio & porch: Deck, Porch
- Fencing: Chain Link
- Has view: Yes
- View description: Valley
Lot
- Size: 0.69 Acres
- Dimensions: 107 x 283.05 IRR
- Features: Sloped
Details
- Parcel number: 019N B 07600 000
- Special conditions: Standard
- Other equipment: Air Purifier
Construction
Type & style
- Home type: SingleFamily
- Architectural style: Split Level
- Property subtype: Single Family Residence, Residential
Materials
- Brick, Vinyl Siding
- Roof: Shingle
Condition
- New construction: No
- Year built: 2002
Utilities & green energy
- Sewer: Septic Tank
- Water: Public
- Utilities for property: Electricity Available, Water Available
Community & neighborhood
Security
- Security features: Smoke Detector(s), Smart Camera(s)/Recording
Location
- Region: Pleasant View
- Subdivision: Heatherwood Sec 3b
Price history
| Date | Event | Price |
|---|---|---|
| 6/28/2024 | Sold | $387,900$219/sqft |
Source: | ||
| 6/5/2024 | Contingent | $387,900$219/sqft |
Source: | ||
| 5/31/2024 | Listed for sale | $387,900+139.6%$219/sqft |
Source: | ||
| 7/26/2005 | Sold | $161,900+7.3%$91/sqft |
Source: Public Record Report a problem | ||
| 5/21/2003 | Sold | $150,850+601.6%$85/sqft |
Source: Public Record Report a problem | ||
Public tax history
| Year | Property taxes | Tax assessment |
|---|---|---|
| 2025 | $1,518 +11.4% | $78,700 |
| 2024 | $1,362 -5.1% | $78,700 +56.2% |
| 2023 | $1,435 +5.8% | $50,400 |
Find assessor info on the county website
Neighborhood: 37146
Nearby schools
GreatSchools rating
- 6/10Sycamore Middle SchoolGrades: 5-8Distance: 1 mi
- 7/10Sycamore High SchoolGrades: 9-12Distance: 1.2 mi
- 7/10Pleasant View Elementary SchoolGrades: PK-4Distance: 2.9 mi
Schools provided by the listing agent
- Elementary: Pleasant View Elementary
- Middle: Sycamore Middle School
- High: Sycamore High School
Source: RealTracs MLS as distributed by MLS GRID. This data may not be complete. We recommend contacting the local school district to confirm school assignments for this home.
Get a cash offer in 3 minutes
Find out how much your home could sell for in as little as 3 minutes with a no-obligation cash offer.
Estimated market value$392,000
Get a cash offer in 3 minutes
Find out how much your home could sell for in as little as 3 minutes with a no-obligation cash offer.
Estimated market value
$392,000
