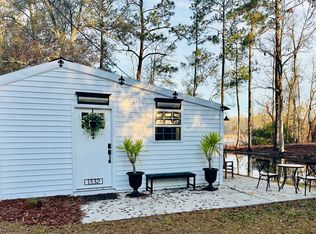Closed
$595,000
1062 Franklin Rd, Statesboro, GA 30461
4beds
2,712sqft
Single Family Residence
Built in 2005
5 Acres Lot
$600,900 Zestimate®
$219/sqft
$2,404 Estimated rent
Home value
$600,900
Estimated sales range
Not available
$2,404/mo
Zestimate® history
Loading...
Owner options
Explore your selling options
What's special
Tranquil country living close to town but a world away in this fully renovated, well-appointed 4BR/3.5BA on 5 acres. Five minutes to Mill Creek Park and 10 minutes to the heart of Statesboro for shopping and restaurants. Renovations include new stainless appliances, new flooring, new HVAC, new roof, chevron butcher block countertops, and upgraded fixtures in baths. Large kitchen with breakfast area, separate living room or formal dining room, two-story family room, butler's pantry with custom cabinets, and oversized laundry room. The main floor comprises 3BR/2.5BA with an oversized guest suite upstairs with its own private bath. Deep porches with custom stenciling porches grace the front and back of the home for gracious outdoor living space. Two-car side-entry garage, shop with electricity, and a well-hidden storage container complete the property. Text or call today for your appointment!
Zillow last checked: 8 hours ago
Listing updated: May 30, 2025 at 03:43pm
Listed by:
Gina Haines 912-531-3020,
Savannah Views Realty LLC
Bought with:
Kimberly Stalnaker, 251029
Coast & Country Real Estate Experts
Source: GAMLS,MLS#: 10483435
Facts & features
Interior
Bedrooms & bathrooms
- Bedrooms: 4
- Bathrooms: 4
- Full bathrooms: 3
- 1/2 bathrooms: 1
- Main level bathrooms: 2
- Main level bedrooms: 3
Heating
- Central, Electric
Cooling
- Ceiling Fan(s), Central Air, Heat Pump
Appliances
- Included: Dishwasher, Electric Water Heater, Oven/Range (Combo), Refrigerator, Stainless Steel Appliance(s)
- Laundry: Mud Room
Features
- Bookcases, Double Vanity, High Ceilings, Master On Main Level, Separate Shower, Soaking Tub, Vaulted Ceiling(s), Walk-In Closet(s)
- Flooring: Vinyl
- Basement: None
- Has fireplace: No
Interior area
- Total structure area: 2,712
- Total interior livable area: 2,712 sqft
- Finished area above ground: 2,712
- Finished area below ground: 0
Property
Parking
- Parking features: Attached, Garage, Garage Door Opener, Side/Rear Entrance
- Has attached garage: Yes
Features
- Levels: Two
- Stories: 2
Lot
- Size: 5 Acres
- Features: Level, Open Lot, Private
Details
- Parcel number: 120 000014 012
Construction
Type & style
- Home type: SingleFamily
- Architectural style: Brick 4 Side
- Property subtype: Single Family Residence
Materials
- Brick, Vinyl Siding
- Roof: Composition
Condition
- Updated/Remodeled
- New construction: No
- Year built: 2005
Utilities & green energy
- Sewer: Septic Tank
- Water: Private, Well
- Utilities for property: Cable Available, Electricity Available, High Speed Internet, Phone Available
Community & neighborhood
Community
- Community features: None
Location
- Region: Statesboro
- Subdivision: none
Other
Other facts
- Listing agreement: Exclusive Right To Sell
Price history
| Date | Event | Price |
|---|---|---|
| 5/30/2025 | Sold | $595,000-4.8%$219/sqft |
Source: | ||
| 5/28/2025 | Pending sale | $624,900$230/sqft |
Source: | ||
| 3/21/2025 | Listed for sale | $624,900+11.6%$230/sqft |
Source: | ||
| 4/30/2024 | Sold | $560,000+1.8%$206/sqft |
Source: | ||
| 4/4/2024 | Pending sale | $550,000$203/sqft |
Source: | ||
Public tax history
| Year | Property taxes | Tax assessment |
|---|---|---|
| 2024 | $3,473 -3.5% | $163,080 +8.9% |
| 2023 | $3,599 +28.8% | $149,800 +17.2% |
| 2022 | $2,793 +12.2% | $127,772 +15% |
Find assessor info on the county website
Neighborhood: 30461
Nearby schools
GreatSchools rating
- 5/10Mill Creek Elementary SchoolGrades: PK-5Distance: 2.8 mi
- 5/10Langston Chapel Middle SchoolGrades: 6-8Distance: 8.1 mi
- 4/10Statesboro High SchoolGrades: PK,9-12Distance: 3.9 mi
Schools provided by the listing agent
- Elementary: Mill Creek
- Middle: Langston Chapel
- High: Statesboro
Source: GAMLS. This data may not be complete. We recommend contacting the local school district to confirm school assignments for this home.

Get pre-qualified for a loan
At Zillow Home Loans, we can pre-qualify you in as little as 5 minutes with no impact to your credit score.An equal housing lender. NMLS #10287.
