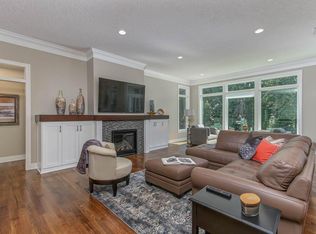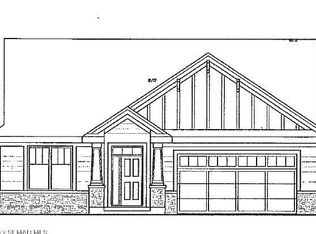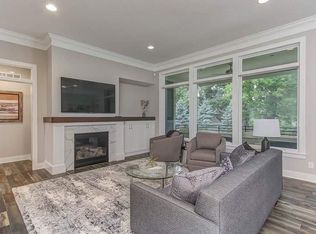Closed
$855,000
1062 Fox Hill Ln SW, Rochester, MN 55902
4beds
3,920sqft
Townhouse Detached
Built in 2016
0.33 Acres Lot
$838,300 Zestimate®
$218/sqft
$3,213 Estimated rent
Home value
$838,300
$796,000 - $880,000
$3,213/mo
Zestimate® history
Loading...
Owner options
Explore your selling options
What's special
Wonderful & sought after detached Villa located on private wooded cul-de-sac lot. Close to shopping, Downtown, Mayo Clinic campus and schools. Neutral decor, move in condition, wood floors, 2 fireplaces, patio. Main floor features: Large open floor plan, overlooking private backyard. Large living room with gas fireplace and built-in cabinetry, dining room, beautiful eat-in kitchen with large center island. Large primary bedroom with 3/4 bath with heated floor and walk-in closet with built-in cabinetry. Second bedroom (or use as a study), half bath, mudroom. Laundry room with washer, dryer, laundry sink and built-in cabinetry. Foyer fabulous screened porch. Lower level features: large family room with gas fireplace, built-in cabinetry & wet bar, 2 additional bedrooms, a full bath, a big bonus area and utility area.
Zillow last checked: 8 hours ago
Listing updated: October 16, 2025 at 06:56am
Listed by:
Nita Khosla 507-254-0041,
Edina Realty, Inc.
Bought with:
Nita Khosla
Edina Realty, Inc.
Source: NorthstarMLS as distributed by MLS GRID,MLS#: 6739945
Facts & features
Interior
Bedrooms & bathrooms
- Bedrooms: 4
- Bathrooms: 3
- Full bathrooms: 1
- 3/4 bathrooms: 1
- 1/2 bathrooms: 1
Bedroom 1
- Level: Main
Bedroom 2
- Level: Main
Bedroom 3
- Level: Lower
Bedroom 4
- Level: Lower
Bathroom
- Level: Main
Bathroom
- Level: Main
Bonus room
- Level: Lower
Dining room
- Level: Main
Family room
- Level: Main
Foyer
- Level: Main
Kitchen
- Level: Main
Laundry
- Level: Main
Living room
- Level: Main
Mud room
- Level: Main
Screened porch
- Level: Main
Utility room
- Level: Lower
Heating
- Forced Air
Cooling
- Central Air
Appliances
- Included: Cooktop, Dishwasher, Disposal, Double Oven, Dryer, Exhaust Fan, Microwave, Wall Oven, Washer, Water Softener Owned, Wine Cooler
Features
- Basement: Finished,Full
- Number of fireplaces: 2
- Fireplace features: Family Room, Living Room
Interior area
- Total structure area: 3,920
- Total interior livable area: 3,920 sqft
- Finished area above ground: 2,011
- Finished area below ground: 1,909
Property
Parking
- Total spaces: 2
- Parking features: Attached, Floor Drain, Garage, Garage Door Opener, Heated Garage
- Attached garage spaces: 2
- Has uncovered spaces: Yes
Accessibility
- Accessibility features: None
Features
- Levels: One
- Stories: 1
- Patio & porch: Screened
Lot
- Size: 0.33 Acres
- Features: Zero Lot Line
Details
- Foundation area: 1909
- Parcel number: 640444082093
- Zoning description: Residential-Single Family
Construction
Type & style
- Home type: Townhouse
- Property subtype: Townhouse Detached
Materials
- Brick/Stone, Fiber Cement
- Roof: Age Over 8 Years,Asphalt,Pitched
Condition
- Age of Property: 9
- New construction: No
- Year built: 2016
Utilities & green energy
- Gas: Natural Gas
- Sewer: City Sewer/Connected
- Water: City Water/Connected
Community & neighborhood
Location
- Region: Rochester
- Subdivision: Fox Hill Villas 1st Add Cic #362
HOA & financial
HOA
- Has HOA: Yes
- HOA fee: $2,320 annually
- Services included: Lawn Care, Snow Removal
- Association name: Fox Hill HOA
- Association phone: 507-261-4340
Price history
| Date | Event | Price |
|---|---|---|
| 10/15/2025 | Sold | $855,000$218/sqft |
Source: | ||
| 8/15/2025 | Pending sale | $855,000$218/sqft |
Source: | ||
| 7/12/2025 | Listed for sale | $855,000+36.1%$218/sqft |
Source: | ||
| 12/6/2017 | Sold | $628,100$160/sqft |
Source: Public Record Report a problem | ||
Public tax history
| Year | Property taxes | Tax assessment |
|---|---|---|
| 2024 | $9,376 | $807,000 +15.1% |
| 2023 | -- | $701,300 +21.6% |
| 2022 | $8,032 +4.8% | $576,700 +1.4% |
Find assessor info on the county website
Neighborhood: 55902
Nearby schools
GreatSchools rating
- 7/10Bamber Valley Elementary SchoolGrades: PK-5Distance: 1.2 mi
- 9/10Mayo Senior High SchoolGrades: 8-12Distance: 2.7 mi
- 5/10John Adams Middle SchoolGrades: 6-8Distance: 3.4 mi
Schools provided by the listing agent
- Elementary: Bamber Valley
Source: NorthstarMLS as distributed by MLS GRID. This data may not be complete. We recommend contacting the local school district to confirm school assignments for this home.
Get a cash offer in 3 minutes
Find out how much your home could sell for in as little as 3 minutes with a no-obligation cash offer.
Estimated market value
$838,300


