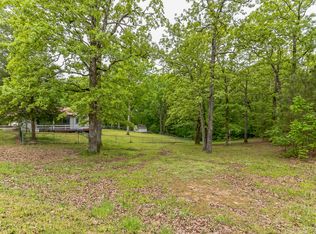Sold for $158,000
$158,000
1062 Cherry Island Rd, Buchanan, TN 38222
3beds
1,152sqft
Residential, Mobile Home
Built in 2022
0.42 Acres Lot
$156,500 Zestimate®
$137/sqft
$1,371 Estimated rent
Home value
$156,500
Estimated sales range
Not available
$1,371/mo
Zestimate® history
Loading...
Owner options
Explore your selling options
What's special
Like new and just seconds from the banks of Kentucky Lake and Cypress Bay Marina! This 2022 Model three bedroom two bath home is a great spot for the weekender! With the oversized shop behind the home, great for storage for summer toys. Just minutes to Paris Landing State Park. Don't miss this one!
Zillow last checked: 8 hours ago
Listing updated: August 19, 2025 at 08:44am
Listed by:
Gavin Moody 731-363-0691,
Moody Realty Company, Inc.
Bought with:
Non-TVAR Agent
Non-TVAR Agency
Source: Tennessee Valley MLS ,MLS#: 134190
Facts & features
Interior
Bedrooms & bathrooms
- Bedrooms: 3
- Bathrooms: 2
- Full bathrooms: 2
- Main level bedrooms: 3
Primary bedroom
- Level: Main
- Area: 154
- Dimensions: 11 x 14
Bedroom 2
- Level: Main
- Area: 84
- Dimensions: 10.5 x 8
Bedroom 3
- Level: Main
- Area: 100.8
- Dimensions: 8.4 x 12
Kitchen
- Level: Main
- Area: 210
- Dimensions: 15 x 14
Living room
- Level: Main
- Area: 175
- Dimensions: 12.5 x 14
Basement
- Area: 0
Heating
- Central/Electric
Cooling
- Central Air
Appliances
- Included: Refrigerator, Dishwasher, Microwave, Range/Oven-Electric
- Laundry: Washer/Dryer Hookup
Features
- Ceiling Fan(s), Walk-In Closet(s), Energy Efficient
- Flooring: Vinyl
- Doors: Storm Door(s)
- Windows: Storm Window(s)
- Basement: Crawl Space
- Attic: None
Interior area
- Total structure area: 1,152
- Total interior livable area: 1,152 sqft
Property
Parking
- Total spaces: 2
- Parking features: Double Detached Garage, Gravel
- Garage spaces: 2
- Has uncovered spaces: Yes
Features
- Exterior features: Garden, Storage
- Fencing: None
- Waterfront features: W/I 1 mile, Lake
Lot
- Size: 0.42 Acres
- Dimensions: 0.42
Details
- Parcel number: 013.00
Construction
Type & style
- Home type: MobileManufactured
- Property subtype: Residential, Mobile Home
Materials
- Vinyl Siding
- Roof: Composition
Condition
- Year built: 2022
Utilities & green energy
- Sewer: Septic Tank
- Water: Public
Community & neighborhood
Location
- Region: Buchanan
- Subdivision: None
Other
Other facts
- Body type: Single Wide
- Road surface type: Paved
Price history
| Date | Event | Price |
|---|---|---|
| 8/20/2025 | Sold | $158,000-7%$137/sqft |
Source: Public Record Report a problem | ||
| 7/28/2025 | Pending sale | $169,900$147/sqft |
Source: | ||
| 7/6/2025 | Price change | $169,900-5.6%$147/sqft |
Source: | ||
| 6/22/2025 | Price change | $179,900-5.3%$156/sqft |
Source: | ||
| 6/10/2025 | Price change | $189,900-5%$165/sqft |
Source: | ||
Public tax history
| Year | Property taxes | Tax assessment |
|---|---|---|
| 2024 | $260 +2.1% | $13,450 |
| 2023 | $255 +258.7% | $13,450 +258.7% |
| 2022 | $71 | $3,750 |
Find assessor info on the county website
Neighborhood: 38222
Nearby schools
GreatSchools rating
- 6/10Lakewood Elementary SchoolGrades: PK-5Distance: 11.4 mi
- NALakewood Middle SchoolGrades: 6-8Distance: 11.4 mi
- 6/10Henry Co High SchoolGrades: 10-12Distance: 17.7 mi
Schools provided by the listing agent
- Elementary: Lakewood
- Middle: Lakewood
- High: Henry / Hchc
Source: Tennessee Valley MLS . This data may not be complete. We recommend contacting the local school district to confirm school assignments for this home.
