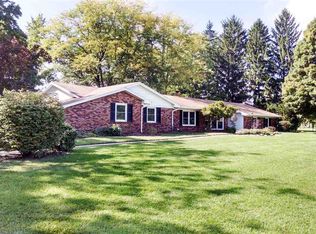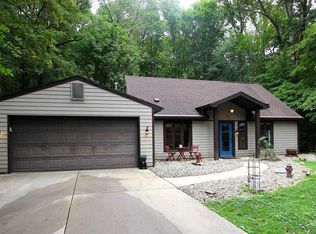Welcome Home !!!! This Updated 2 Story with 4 bedrooms and 2.5 Baths sits on a Beautiful 1.26 Acre Lot. This home has been updated in and out!! These updates include..Roof, Windows, Stamped Patio & Sidewalk, Furnace/AC, Appliances, Exterior Stone/ Paint & lights, Carpet, Laminate flooring, 3 Season Room & Septic System. Low Taxes!! This home is located in Leo School District and just minutes away from Shopping & Restaurants. There is nothing to do but move right in and start enjoying this beautiful property.
This property is off market, which means it's not currently listed for sale or rent on Zillow. This may be different from what's available on other websites or public sources.

