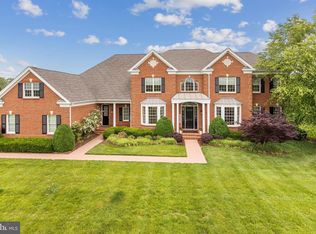A beautiful home with stucco exterior, elegant arched window above the entry, and quoined corners. The two story foyer shows off a dramatic double curved stair and looks into the two story formal room with columned entry and large rear windows. Hard-wood floors through all living areas and tiled bathrooms. The high-end kitchen is perfectly outfitted for creativity and efficiency, with a roomy center work island and adjacent breakfast area and family room. This area offers a comfortable gathering space, with large double sided fireplace and ample windows. The fireplace also serves the adjacent conservatory/sunroom with vaulted ceiling and beautiful windows all around. The formal living room is open to the dining room completing the entertainment areas. The first floor also offers a private study, half bath, and the first floor suite. Spacious master suite includes a sitting area, two large walk-in closets finished with wood shelves, drawers and ample hanging space, and a master bath with private toilet, separate 2-person shower, Roman tub, and dual vanities. Finished basement with sound-proofed in-law 1 bedroom apt., TV area, game area and fitness room with full bath has access to back yard and the beautiful heated pool (48’x18’) plus spa and water feature. Ten foot ceilings throughout first floor and basement, and nine foot ceilings throughout second floor. Extra insulation makes the home energy efficient. Semi-custom model, The Malvern Chateau, by Toll Brothers.
This property is off market, which means it's not currently listed for sale or rent on Zillow. This may be different from what's available on other websites or public sources.
