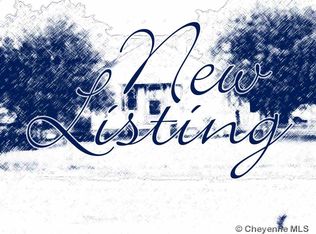Sold
Price Unknown
10619 Red Sky Loop, Cheyenne, WY 82009
4beds
3,722sqft
Rural Residential, Residential
Built in 2006
4.37 Acres Lot
$757,100 Zestimate®
$--/sqft
$3,055 Estimated rent
Home value
$757,100
$719,000 - $795,000
$3,055/mo
Zestimate® history
Loading...
Owner options
Explore your selling options
What's special
Truly an exceptional home. Like new, this ranch style close-in rural home has all the desirable features. Quality construction, separate dining room, three sided gas fireplace, connecting great room and gorgeous kitchen that features an eating bar and eating area, granite countertops, stainless steel appliances and a walk in pantry. The great room separates the lovely primary suite from the additional two bedrooms and bath. There are two walk in closets in the primary bedroom, and main floor laundry. This home also features a huge finished basement with a dry bar, two water heaters, a fenced yard with a water feature and mature landscaping, and a 3 car garage. Last but not least, mineral rights will be conveyed that provide additional income of $1,500-$2,000 per year. Fantastic Home!
Zillow last checked: 8 hours ago
Listing updated: September 22, 2023 at 12:10pm
Listed by:
Lexi Leckemby 307-214-7050,
Coldwell Banker, The Property Exchange
Bought with:
Tammy Tschacher
Century 21 Bell Real Estate
Source: Cheyenne BOR,MLS#: 89957
Facts & features
Interior
Bedrooms & bathrooms
- Bedrooms: 4
- Bathrooms: 3
- Full bathrooms: 3
- Main level bathrooms: 2
Primary bedroom
- Level: Main
- Area: 240
- Dimensions: 16 x 15
Bedroom 2
- Level: Main
- Area: 132
- Dimensions: 12 x 11
Bedroom 3
- Level: Main
- Area: 132
- Dimensions: 12 x 11
Bedroom 4
- Level: Basement
- Area: 221
- Dimensions: 17 x 13
Bathroom 1
- Features: Full
- Level: Main
Bathroom 2
- Features: Full
- Level: Main
Bathroom 3
- Features: Full
- Level: Basement
Dining room
- Level: Main
- Area: 110
- Dimensions: 11 x 10
Kitchen
- Level: Main
- Area: 108
- Dimensions: 12 x 9
Living room
- Level: Main
- Area: 270
- Dimensions: 18 x 15
Basement
- Area: 1849
Heating
- Forced Air, Natural Gas
Cooling
- Central Air
Appliances
- Included: Dishwasher, Disposal, Dryer, Microwave, Range, Refrigerator, Washer
- Laundry: Main Level
Features
- Den/Study/Office, Pantry, Separate Dining, Vaulted Ceiling(s), Walk-In Closet(s), Main Floor Primary
- Flooring: Hardwood
- Basement: Partially Finished
- Number of fireplaces: 2
- Fireplace features: Two, Gas
Interior area
- Total structure area: 3,722
- Total interior livable area: 3,722 sqft
- Finished area above ground: 1,873
Property
Parking
- Total spaces: 3
- Parking features: 3 Car Attached
- Attached garage spaces: 3
Accessibility
- Accessibility features: None
Features
- Exterior features: Sprinkler System
- Fencing: Back Yard,Fenced
Lot
- Size: 4.37 Acres
- Dimensions: 190357
Details
- Parcel number: 17511000600000
- Special conditions: Arms Length Sale
Construction
Type & style
- Home type: SingleFamily
- Architectural style: Ranch
- Property subtype: Rural Residential, Residential
Materials
- Brick, Stucco
- Foundation: Basement
- Roof: Composition/Asphalt
Condition
- New construction: No
- Year built: 2006
Utilities & green energy
- Electric: High West Energy
- Gas: Black Hills Energy
- Sewer: Septic Tank
- Water: Well
Community & neighborhood
Location
- Region: Cheyenne
- Subdivision: Red Sky Estates
Other
Other facts
- Listing agreement: N
- Listing terms: Cash,Consider All,Conventional,FHA,VA Loan
Price history
| Date | Event | Price |
|---|---|---|
| 9/22/2023 | Sold | -- |
Source: | ||
| 5/23/2023 | Listed for sale | $739,000+99.8%$199/sqft |
Source: | ||
| 6/8/2012 | Listing removed | $369,900$99/sqft |
Source: Visual Tour #48348 Report a problem | ||
| 6/1/2012 | Listed for sale | $369,900$99/sqft |
Source: Visual Tour #48348 Report a problem | ||
| 10/7/2011 | Sold | -- |
Source: | ||
Public tax history
| Year | Property taxes | Tax assessment |
|---|---|---|
| 2024 | $4,064 +0.6% | $63,472 +3.2% |
| 2023 | $4,040 +13% | $61,475 +15.5% |
| 2022 | $3,574 +7.8% | $53,205 +8% |
Find assessor info on the county website
Neighborhood: 82009
Nearby schools
GreatSchools rating
- 4/10Saddle Ridge Elementary SchoolGrades: K-6Distance: 2.5 mi
- 3/10Carey Junior High SchoolGrades: 7-8Distance: 4.9 mi
- 4/10East High SchoolGrades: 9-12Distance: 5.1 mi
