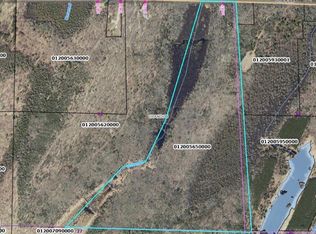Sold for $350,000
$350,000
10619 Old 8 Rd, Crandon, WI 54520
3beds
1,584sqft
Single Family Residence
Built in ----
57.51 Acres Lot
$403,300 Zestimate®
$221/sqft
$1,847 Estimated rent
Home value
$403,300
$367,000 - $440,000
$1,847/mo
Zestimate® history
Loading...
Owner options
Explore your selling options
What's special
Meticulously maintained ranch home with oversized garage situated on 57.51 secluded wooded acres with trails throughout the property. Abundant wildlife offering excellent hunting opportunities. Home offers open concept great room w/vaulted ceiling, fieldstone floor to ceiling fireplace & has built-in wood storage with outside access. Kitchen features hickory raised panel cabinets, large counter & dining area. Newly added 3rd bedroom has built-in storage, glass door to covered porch & is currently used as 4 season room. Walk-out lower has family room, bonus room that is used as bedroom & separate workshop area with access to backyard. Garage is finished, heated & has 12x20 storage area w/outside access.
Zillow last checked: 8 hours ago
Listing updated: July 09, 2025 at 04:22pm
Listed by:
KATHY FLANNERY 715-889-0330,
HOMELAND REALTY WI LLC
Bought with:
KATHY FLANNERY
HOMELAND REALTY WI LLC
Source: GNMLS,MLS#: 200649
Facts & features
Interior
Bedrooms & bathrooms
- Bedrooms: 3
- Bathrooms: 2
- Full bathrooms: 2
Bedroom
- Level: First
- Dimensions: 16x12
Bedroom
- Level: First
- Dimensions: 15x11
Bedroom
- Level: First
- Dimensions: 15x11
Bathroom
- Level: Basement
Bathroom
- Level: First
Bonus room
- Level: Basement
- Dimensions: 11x14
Family room
- Level: Basement
- Dimensions: 16x15
Kitchen
- Level: First
- Dimensions: 18x12
Living room
- Level: First
- Dimensions: 16x22
Heating
- Propane
Features
- Number of fireplaces: 1
- Fireplace features: Wood Burning
Interior area
- Total structure area: 1,584
- Total interior livable area: 1,584 sqft
- Finished area above ground: 1,064
- Finished area below ground: 520
Property
Parking
- Total spaces: 2
- Parking features: Detached, Garage, Two Car Garage
- Garage spaces: 2
- Has uncovered spaces: Yes
Features
- Exterior features: Gravel Driveway
- Frontage length: 0,0
Lot
- Size: 57.51 Acres
Details
- Parcel number: 012005620000
Construction
Type & style
- Home type: SingleFamily
- Property subtype: Single Family Residence
Materials
- Frame
Utilities & green energy
- Sewer: County Septic Maintenance Program - Yes
- Water: Drilled Well
Community & neighborhood
Location
- Region: Crandon
Other
Other facts
- Ownership: Fee Simple
Price history
| Date | Event | Price |
|---|---|---|
| 3/3/2023 | Sold | $350,000+0%$221/sqft |
Source: | ||
| 3/3/2023 | Pending sale | $349,900$221/sqft |
Source: RANW #50270453 Report a problem | ||
| 2/1/2023 | Contingent | $349,900$221/sqft |
Source: | ||
| 1/26/2023 | Listed for sale | $349,900+306.9%$221/sqft |
Source: RANW #50270453 Report a problem | ||
| 3/24/2021 | Listing removed | -- |
Source: Owner Report a problem | ||
Public tax history
| Year | Property taxes | Tax assessment |
|---|---|---|
| 2024 | $1,883 +14.5% | $192,100 +41.9% |
| 2023 | $1,644 +4.1% | $135,400 +4.6% |
| 2022 | $1,579 -7.3% | $129,500 |
Find assessor info on the county website
Neighborhood: 54520
Nearby schools
GreatSchools rating
- 5/10Crandon Elementary SchoolGrades: PK-5Distance: 2.2 mi
- 2/10Crandon Middle SchoolGrades: 6-8Distance: 2.2 mi
- 2/10Crandon High SchoolGrades: 9-12Distance: 2.2 mi

Get pre-qualified for a loan
At Zillow Home Loans, we can pre-qualify you in as little as 5 minutes with no impact to your credit score.An equal housing lender. NMLS #10287.
