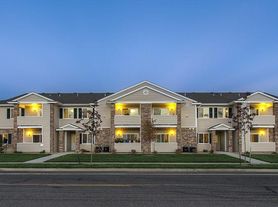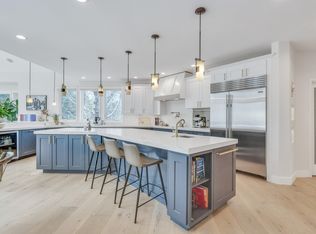12 Month Rental Preferred - Serious Inquiries Only Please!
4 Bedroom + 5th Office/Room that can be used as a Bedroom, 4 baths, 3 car garage with electric car charger & unfinished basement (4112 SqFt).
Bring your animals and your toys to this truly exceptional and rare property on over 5+ acres with stunning views. This spacious property offers a breathtaking setting that is just a short drive to all that Boulder County has to offer, and across the street from open space. The home is surrounded by mature trees, and the welcoming front porch is adorned with a heated doghouse. Wood flooring and radiant heat floors extends throughout the main level. The main level also features an open floor plan with a kitchen that is outfitted with a prep island and plenty of cabinet space. A gas fireplace is the focal point of the main floor, and numerous windows frame the endless panoramic mountain views from Rocky Mountain National Park to Boulder's Flatirons. The main level library looks out onto the grounds and foothills and features a sliding bookshelf revealing private stairs that take you to the north wing of the home, which has 2 rooms, a bathroom and a lock-off pass through to the rest of the house. Up the main stairs there is a barn door entrance to the primary suite, which has vaulted ceilings, radiant floor heat, a walk-in closet, incredible views, and a master bath featuring a steam shower and soaking tub - both overlooking the foothills and mountains. Two additional bedrooms and a laundry room on the south end of the home are spacious and bright with incredible views. The wraparound deck is the perfect place to savor Colorado sunsets and is highlighted by a sunk in hot tub. Amenities include a hot tub, foal fenced perimeter (to keep animals in and wildlife out) as well as a 3-stall barn with mouse-free tack room and additional storage area. Have it all with this one-of-a kind offering: a pastoral setting with unbeatable views, in a convenient location. 45 minutes to Denver International Airport, 20 minutes to Boulder, 6 minutes to Longmont!
Last month's rent due at signing. Direct TV satellite dish hook-up available. Renter pays gas, electric, water, trash and internet and satellite if hooked up. Lease amount is negotiable as property will remain for sale by owner, and may be shown up to once a week (on a day that works for renter) during the duration of the rental. Large farm animals are negotiable with limited access to hay fields, but will be an up charge per month. Partial furnishing of main level and 3 beds on frames upstairs (King, Queen and 2 Twins) available without bedding.
House for rent
Accepts Zillow applications
$5,000/mo
10619 N 65th St, Longmont, CO 80503
5beds
4,112sqft
Price may not include required fees and charges.
Single family residence
Available now
Cats, dogs OK
Central air, window unit
In unit laundry
Attached garage parking
Baseboard, heat pump
What's special
Gas fireplaceMature treesPanoramic mountain viewsIncredible viewsStunning viewsUnbeatable viewsFoal fenced perimeter
- 17 days |
- -- |
- -- |
Travel times
Facts & features
Interior
Bedrooms & bathrooms
- Bedrooms: 5
- Bathrooms: 4
- Full bathrooms: 4
Heating
- Baseboard, Heat Pump
Cooling
- Central Air, Window Unit
Appliances
- Included: Dishwasher, Dryer, Freezer, Microwave, Oven, Refrigerator, Washer
- Laundry: In Unit
Features
- Flooring: Carpet, Hardwood, Tile
Interior area
- Total interior livable area: 4,112 sqft
Property
Parking
- Parking features: Attached, Off Street
- Has attached garage: Yes
- Details: Contact manager
Features
- Exterior features: Bicycle storage, Electric Vehicle Charging Station, Electricity not included in rent, Garbage not included in rent, Gas not included in rent, Heated outdoor dog house, foal fenced full 5+ acres and barn/storage., Heating system: Baseboard, House pets welcome - barn animals negotiable., Internet not included in rent, Sat TV not included in rent, Water not included in rent
Details
- Parcel number: 131702008002
Construction
Type & style
- Home type: SingleFamily
- Property subtype: Single Family Residence
Community & HOA
Location
- Region: Longmont
Financial & listing details
- Lease term: 1 Year
Price history
| Date | Event | Price |
|---|---|---|
| 9/27/2025 | Listed for rent | $5,000$1/sqft |
Source: Zillow Rentals | ||
| 9/27/2025 | Listing removed | $1,749,000$425/sqft |
Source: | ||
| 6/21/2025 | Price change | $1,749,000-5.5%$425/sqft |
Source: | ||
| 3/26/2025 | Price change | $1,850,000-5.1%$450/sqft |
Source: | ||
| 1/22/2025 | Listed for sale | $1,950,000$474/sqft |
Source: | ||

