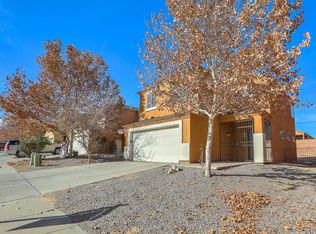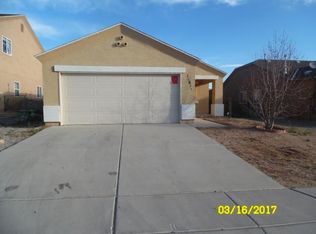Sold
Price Unknown
10619 Buck Island Rd SW, Albuquerque, NM 87121
2beds
998sqft
Single Family Residence
Built in 2008
5,227.2 Square Feet Lot
$244,800 Zestimate®
$--/sqft
$1,680 Estimated rent
Home value
$244,800
Estimated sales range
Not available
$1,680/mo
Zestimate® history
Loading...
Owner options
Explore your selling options
What's special
Calling all investors to this charming home with 2 bedrooms, 2 bathrooms, and a 2-car garage conveniently located near El Rancho Grande 17 Park and Sunlight Field. The house boasts high ceilings and an open living, dining, and kitchen area, creating a warm and inviting atmosphere for daily living.The primary bedroom is a cozy retreat with a walk-in closet, double sink, and a relaxing garden tub, offering a perfect sanctuary after a long day. Step outside to discover the backyard, ideal for enjoying the fresh air and hosting outdoor gatherings with family and friends.Don't miss the opportunity to make this lovely home yours and experience the comfort and convenience it has to offer. All remaining personal property conveys with h0me.
Zillow last checked: 8 hours ago
Listing updated: June 28, 2024 at 12:01pm
Listed by:
Brezzi Kathleen Zembas 505-900-4234,
Coldwell Banker Legacy
Bought with:
Nathan W Smith, 20590
Realty Executives Advantage
Rebeca Elizondo, 46674
Realty Executives Advantage
Source: SWMLS,MLS#: 1058550
Facts & features
Interior
Bedrooms & bathrooms
- Bedrooms: 2
- Bathrooms: 2
- Full bathrooms: 2
Primary bedroom
- Level: Main
- Area: 168
- Dimensions: 14 x 12
Bedroom 2
- Level: Main
- Area: 130
- Dimensions: 13 x 10
Kitchen
- Level: Main
- Area: 108
- Dimensions: 12 x 9
Living room
- Level: Main
- Area: 272
- Dimensions: 17 x 16
Heating
- Central, Forced Air, Natural Gas
Cooling
- Window Unit(s)
Appliances
- Included: Built-In Electric Range, Dryer, Dishwasher, Washer
- Laundry: Washer Hookup, Dryer Hookup, ElectricDryer Hookup
Features
- Cathedral Ceiling(s), Dual Sinks, Garden Tub/Roman Tub, High Ceilings, Main Level Primary
- Flooring: Carpet, Tile
- Windows: Double Pane Windows, Insulated Windows
- Has basement: No
- Has fireplace: No
Interior area
- Total structure area: 998
- Total interior livable area: 998 sqft
Property
Parking
- Total spaces: 2
- Parking features: Attached, Garage
- Attached garage spaces: 2
Features
- Levels: One
- Stories: 1
- Exterior features: Private Yard
- Fencing: Wall
Lot
- Size: 5,227 sqft
Details
- Parcel number: 100805444035411608
- Zoning description: PD*
Construction
Type & style
- Home type: SingleFamily
- Property subtype: Single Family Residence
Materials
- Frame, Stucco
- Roof: Pitched,Shingle
Condition
- Resale
- New construction: No
- Year built: 2008
Details
- Builder name: Dr. Horton
Utilities & green energy
- Sewer: Public Sewer
- Water: Public
- Utilities for property: Cable Available, Electricity Connected, Water Connected
Green energy
- Energy generation: None
Community & neighborhood
Location
- Region: Albuquerque
Other
Other facts
- Listing terms: Cash,Conventional
Price history
| Date | Event | Price |
|---|---|---|
| 6/28/2024 | Sold | -- |
Source: | ||
| 5/20/2024 | Pending sale | $229,500$230/sqft |
Source: | ||
| 4/7/2024 | Price change | $229,500-4.2%$230/sqft |
Source: | ||
| 3/27/2024 | Listed for sale | $239,500+159.7%$240/sqft |
Source: | ||
| 12/10/2020 | Listing removed | $92,220$92/sqft |
Source: preREO Report a problem | ||
Public tax history
| Year | Property taxes | Tax assessment |
|---|---|---|
| 2025 | $2,815 +54.5% | $66,626 +54.2% |
| 2024 | $1,823 +1.7% | $43,197 +3% |
| 2023 | $1,792 -80.3% | $41,939 +3% |
Find assessor info on the county website
Neighborhood: 87121
Nearby schools
GreatSchools rating
- 4/10Rudolfo Anaya Elementary SchoolGrades: PK-5Distance: 0.9 mi
- 4/10Truman Middle SchoolGrades: 6-8Distance: 1.1 mi
- 7/10Atrisco Heritage Academy High SchoolGrades: 9-12Distance: 1.2 mi
Schools provided by the listing agent
- Elementary: Rudolfo Anaya
- Middle: George I. Sanchez
- High: Atrisco Heritage
Source: SWMLS. This data may not be complete. We recommend contacting the local school district to confirm school assignments for this home.
Get a cash offer in 3 minutes
Find out how much your home could sell for in as little as 3 minutes with a no-obligation cash offer.
Estimated market value$244,800
Get a cash offer in 3 minutes
Find out how much your home could sell for in as little as 3 minutes with a no-obligation cash offer.
Estimated market value
$244,800

