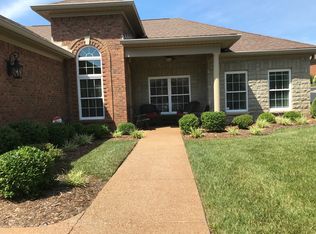Sold for $530,000
$530,000
10618 Riva Rd, Louisville, KY 40223
3beds
3,758sqft
Condominium
Built in 2008
-- sqft lot
$533,200 Zestimate®
$141/sqft
$3,457 Estimated rent
Home value
$533,200
$501,000 - $571,000
$3,457/mo
Zestimate® history
Loading...
Owner options
Explore your selling options
What's special
Welcome to 10618 Riva Road, an immaculately maintained, spacious, walk-out condominium in the beautiful, serene Villas at Dorsey. Enjoy 4070 sqft of comfort inside, plus the screened-in porch and HOA amenities! Enter this fantastic, light, airy home through the leaded glass front door, which leads to an open foyer, formal dining room that opens directly to a large living room, eat-in kitchen, sunroom, and the primary bedroom's en suite design, which includes a walk-in shower, double sink vanity, walk-in closet, full bathroom, and bedroom #2. The open stairs lead to finished lower-level walkout, which features a large family room, kitchenette, third bedroom, full bath, storage/workshop, substantial cedar-lined storage closet, linen closet, and screened porch. The monthly HOA fee covers water, sewer, trash, snow removal, lawn maintenance services, landscaping, mulching, mowing trimming, Tree and shrub replacement, irrigation, roofs, gutters, and downspouts, gutter cleaning, sealing, and repaving roads, dryer vent cleaning periodically, maintenance of sidewalks and curbs, mailboxes, painting of exterior termite inspections and treatment, and exterior and master insurance. 2 pets allowed up to 45 lbs. each. Call today to schedule your private showing!
Zillow last checked: 8 hours ago
Listing updated: April 09, 2025 at 10:16pm
Listed by:
Debra Poth 502-552-7728,
Kentucky Select Properties
Bought with:
Bass + Bringardner Team, 213930
Lenihan Sotheby's Int'l Realty
Source: GLARMLS,MLS#: 1672526
Facts & features
Interior
Bedrooms & bathrooms
- Bedrooms: 3
- Bathrooms: 3
- Full bathrooms: 3
Primary bedroom
- Level: First
Bedroom
- Level: First
Bedroom
- Level: Basement
Primary bathroom
- Level: First
Full bathroom
- Level: First
Full bathroom
- Level: Basement
Dining room
- Level: First
Family room
- Level: Basement
Kitchen
- Level: First
Kitchen
- Level: Basement
Laundry
- Level: First
Living room
- Level: First
Other
- Level: Basement
Sun room
- Level: First
Heating
- Forced Air, Natural Gas
Cooling
- Central Air
Features
- Basement: Walkout Finished
- Number of fireplaces: 1
Interior area
- Total structure area: 2,066
- Total interior livable area: 3,758 sqft
- Finished area above ground: 2,066
- Finished area below ground: 1,692
Property
Parking
- Total spaces: 2
- Parking features: Detached, Entry Front, See Remarks, Driveway
- Garage spaces: 2
- Has uncovered spaces: Yes
Features
- Stories: 1
- Patio & porch: Screened Porch, Patio, Porch
- Exterior features: See Remarks
- Has spa: Yes
- Spa features: Heated
- Fencing: None
Lot
- Features: Covt/Restr
Details
- Parcel number: 21393200030618
Construction
Type & style
- Home type: Condo
- Property subtype: Condominium
Materials
- Wood Frame, Brick Veneer
- Foundation: Concrete Perimeter
- Roof: Shingle
Condition
- Year built: 2008
Utilities & green energy
- Sewer: Public Sewer
- Water: Public
- Utilities for property: Electricity Connected, Natural Gas Connected
Community & neighborhood
Location
- Region: Louisville
- Subdivision: Villas At Dorsey
HOA & financial
HOA
- Has HOA: No
- Services included: Maintenance Grounds, Sewer, Snow Removal
Price history
| Date | Event | Price |
|---|---|---|
| 3/10/2025 | Sold | $530,000-2.8%$141/sqft |
Source: | ||
| 2/21/2025 | Contingent | $545,000$145/sqft |
Source: | ||
| 11/24/2024 | Price change | $545,000-0.9%$145/sqft |
Source: | ||
| 10/11/2024 | Listed for sale | $549,900+18.3%$146/sqft |
Source: | ||
| 8/12/2008 | Sold | $465,000$124/sqft |
Source: Public Record Report a problem | ||
Public tax history
| Year | Property taxes | Tax assessment |
|---|---|---|
| 2022 | $4,299 -7.3% | $410,440 +0.1% |
| 2021 | $4,637 +8.6% | $410,000 |
| 2020 | $4,270 | $410,000 |
Find assessor info on the county website
Neighborhood: 40223
Nearby schools
GreatSchools rating
- 6/10Middletown Elementary SchoolGrades: PK-5Distance: 1 mi
- 5/10Westport Middle SchoolGrades: 6-8Distance: 2.7 mi
- 7/10Eastern High SchoolGrades: 9-12Distance: 1.9 mi
Get pre-qualified for a loan
At Zillow Home Loans, we can pre-qualify you in as little as 5 minutes with no impact to your credit score.An equal housing lender. NMLS #10287.
Sell for more on Zillow
Get a Zillow Showcase℠ listing at no additional cost and you could sell for .
$533,200
2% more+$10,664
With Zillow Showcase(estimated)$543,864
