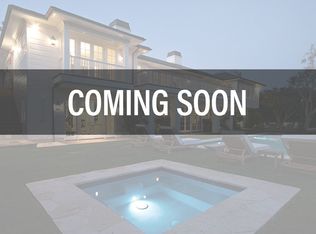Beautiful Hardwood Grand Entry with 20 foot high ceiling wonderfully lit by upper level accent windows and 9 foot ceilings with ceiling inset lighting throughout the rest of the home. Large main floor office with partitioned glass dual swing french doors. Full hardwood bath on main floor. Upgraded carpet option with hardwood hallways and kitchen that opens to family room with gas fireplace. Includes a 7.1 flush mounted ceiling surround sound system from the builder. Formal dining room. Upgraded option spacious natural maple slide-out cabinetry with upgraded granite curve around counter tops with built-in glass cook top and backsplash. Stainless appliances with dual ovens, microwave, dishwasher with built-in winecooler and lighted maple wine cabinets. Upstairs full laundry room with matching natural maple cabinetry throughout. Huge Master Bedroom with 5 piece Master Bath, glassed-in wet sauna and large jetted oval tub tiled around. Very large walk-in closet with accent windows that have mountain and city views. Inner and front facing wrap around guest bedrooms with upgraded option Jack and Jill twin sink tiled bathroom, tub and shower. Half garden level basement with good lighting. Very spacious 3 car tandem garage with work area and 12 foot ceiling. Home is secured wireless with all heat, cooling, lighting, full motion/camera security system and household tasks monitored and operated by built-in automated and interactive touchscreen computer displays.
This property is off market, which means it's not currently listed for sale or rent on Zillow. This may be different from what's available on other websites or public sources.
