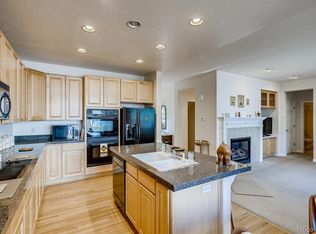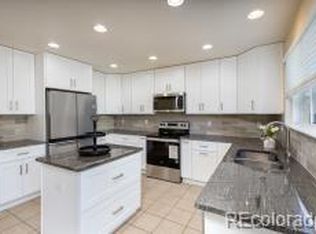Classic Richmond, 2-story in coveted Firelight...with a finished basement - Featuring a fabulous floorplan with a main level bedroom/study with a ¾ bathroom and hardwoods throughout the main level. More features include 2- story ceilings & an open concept emphasizing the natural sunlight that streams in at all angles. The heart of the home features a large kitchen, with center island, bar seating & upgraded maple cabinets (ceiling height). A lovely family room comes complete with a cozy gas fireplace & more picture windows. A perfectly sized masterm with seating room, 5-piece bath & HUGE master closet. Upper level laundry & Jack & Jill bath (connecting 2 other bedrooms) maximizes practicality. Downstairs, a huge finished basement (playroom, rec room, crafts..you name it!) adds another level of living space. Enjoy evenings on your hardscape patio. Lifestyle is amazing here...near Southbridge Rec, trails, Daniel's Park, Shopping/Dining. Your home - your lifestyle. Firelight
This property is off market, which means it's not currently listed for sale or rent on Zillow. This may be different from what's available on other websites or public sources.

