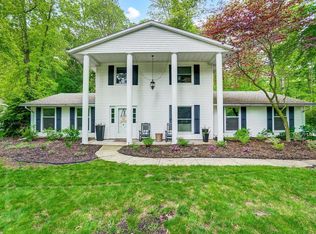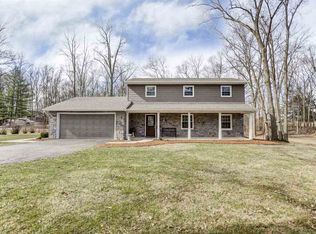Closed
$415,000
10617 Wheelock Rd, Fort Wayne, IN 46835
4beds
2,552sqft
Single Family Residence
Built in 1973
2.22 Acres Lot
$420,300 Zestimate®
$--/sqft
$2,253 Estimated rent
Home value
$420,300
$378,000 - $467,000
$2,253/mo
Zestimate® history
Loading...
Owner options
Explore your selling options
What's special
Today is your lucky day, BACK ON THE MARKET!!! This secluded, serene property offers the ultimate retreat with 2 acres of wooded privacy. Spanning over 2,500 square feet, this beautifully updated home features 4 spacious bedrooms and 2 full bathrooms. The main floor showcases modern vinyl plank flooring throughout, creating a seamless flow. The heart of the home is the expansive, open-concept kitchen, which boasts newer cabinetry, solid surface countertops, and a large quartz-topped island with built-in power and seating—perfect for casual dining or entertaining. A standout feature of the main floor is the second living area, designed with rustic charm in mind. Exposed beams line the ceiling, built-in shelving provides ample storage, and the space is bathed in natural light from an abundance of large windows. Upstairs, the master suite is a peaceful haven, complete with his-and-hers closets, providing generous storage. Step outside to enjoy the true beauty of this property: a large deck with built-in seating, perfect for dining al fresco or hosting gatherings while taking in views of the surrounding woods and wildlife. The detached, heated garage offers space for all your projects and hobbies, with an extra side room that’s perfect for storage or a workshop. This home is move-in ready with numerous updates, including a new furnace and AC in 2020, a water heater replaced in 2022, and appliances all 2 years old or newer (including a washer and dryer). New carpet was installed upstairs in 2024, and the driveway was completely resurfaced with new asphalt in 2021, with additional gravel parking for guests. Plus, Leo sewer service is accessible on Wheelock Rd, making it convenient for future connections. This property offers the perfect blend of modern comforts, rustic charm, and natural beauty—a peaceful escape for those seeking both privacy and style.
Zillow last checked: 8 hours ago
Listing updated: January 13, 2025 at 07:21am
Listed by:
Justin Smallwood 260-437-1666,
Indiana Flat Fee Realty
Bought with:
UPSTAR NonMember
Non-Member Office
Source: IRMLS,MLS#: 202434949
Facts & features
Interior
Bedrooms & bathrooms
- Bedrooms: 4
- Bathrooms: 2
- Full bathrooms: 2
- Main level bedrooms: 2
Bedroom 1
- Level: Upper
Bedroom 2
- Level: Upper
Dining room
- Level: Main
- Area: 180
- Dimensions: 15 x 12
Family room
- Level: Main
- Area: 437
- Dimensions: 23 x 19
Kitchen
- Level: Main
- Area: 234
- Dimensions: 18 x 13
Living room
- Level: Main
- Area: 204
- Dimensions: 17 x 12
Heating
- Natural Gas, Forced Air
Cooling
- Central Air
Appliances
- Included: Disposal, Dishwasher, Refrigerator, Washer, Gas Cooktop, Dryer-Electric, Oven-Built-In, Water Softener Owned
Features
- Beamed Ceilings, Countertops-Solid Surf
- Flooring: Carpet, Vinyl
- Basement: None
- Attic: Storage
- Number of fireplaces: 1
- Fireplace features: Family Room, Gas Log
Interior area
- Total structure area: 2,552
- Total interior livable area: 2,552 sqft
- Finished area above ground: 2,552
- Finished area below ground: 0
Property
Parking
- Total spaces: 2
- Parking features: Attached, Garage Door Opener, Heated Garage, Garage Utilities, Asphalt, Concrete
- Attached garage spaces: 2
- Has uncovered spaces: Yes
Features
- Levels: Two
- Stories: 2
- Patio & porch: Deck
- Exterior features: Play/Swing Set
- Fencing: None
Lot
- Size: 2.22 Acres
- Dimensions: 500x186
- Features: 0-2.9999, Wooded, City/Town/Suburb
Details
- Additional structures: Second Garage
- Parcel number: 020333326008.000042
Construction
Type & style
- Home type: SingleFamily
- Architectural style: Cape Cod
- Property subtype: Single Family Residence
Materials
- Vinyl Siding, Wood Siding
- Roof: Shingle
Condition
- New construction: No
- Year built: 1973
Utilities & green energy
- Sewer: Septic Tank
- Water: Well
Community & neighborhood
Location
- Region: Fort Wayne
- Subdivision: None
Other
Other facts
- Listing terms: Cash,Conventional,FHA,VA Loan
Price history
| Date | Event | Price |
|---|---|---|
| 1/10/2025 | Sold | $415,000 |
Source: | ||
| 12/9/2024 | Pending sale | $415,000 |
Source: | ||
| 12/2/2024 | Price change | $415,000-2.4% |
Source: | ||
| 11/11/2024 | Price change | $425,000-2.3% |
Source: | ||
| 10/18/2024 | Price change | $435,000-3.3% |
Source: | ||
Public tax history
| Year | Property taxes | Tax assessment |
|---|---|---|
| 2024 | $2,457 +7.5% | $319,000 +7.2% |
| 2023 | $2,286 +7.8% | $297,500 +5.7% |
| 2022 | $2,121 +1.7% | $281,400 +13.7% |
Find assessor info on the county website
Neighborhood: 46835
Nearby schools
GreatSchools rating
- 10/10Cedarville Elementary SchoolGrades: K-3Distance: 1.4 mi
- 8/10Leo Junior/Senior High SchoolGrades: 7-12Distance: 2.6 mi
- 8/10Leo Elementary SchoolGrades: 4-6Distance: 2.9 mi
Schools provided by the listing agent
- Elementary: Cedarville
- Middle: Leo
- High: Leo
- District: East Allen County
Source: IRMLS. This data may not be complete. We recommend contacting the local school district to confirm school assignments for this home.
Get pre-qualified for a loan
At Zillow Home Loans, we can pre-qualify you in as little as 5 minutes with no impact to your credit score.An equal housing lender. NMLS #10287.
Sell with ease on Zillow
Get a Zillow Showcase℠ listing at no additional cost and you could sell for —faster.
$420,300
2% more+$8,406
With Zillow Showcase(estimated)$428,706

