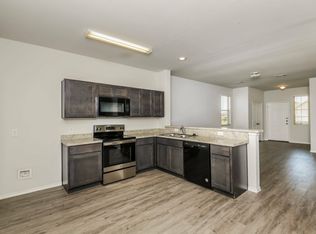This beautifully maintained 4-bedroom, 2-bathroom home offers an open layout, modern upgrades, and peaceful outdoor livingperfect for families or professionals.
Welcome to this stylish 4-bedroom, 2-bathroom home that blends comfort, efficiency, and charm. With a spacious open-concept layout, luxury vinyl plank flooring, and a fully equipped gourmet kitchen featuring stainless steel appliances and quartz countertops, this home is perfect for everyday living or entertaining guests.
The private primary suite includes a spa-style bathroom with dual sinks, a soaking tub, a glass-enclosed shower, and a walk-in closet. Three additional bedrooms provide flexibility for guests, an office, or a playroom.
Step outside to your own backyard oasiscomplete with a covered patio and a fenced yard that backs up to a peaceful greenbelt.
Enjoy smart home features like a Ring doorbell, security system, and whole-home water filtration and softener system for modern, worry-free living.
Prime Location:
Minutes to I-35W and I-20, with easy access to DFW Airport, Downtown Fort Worth, and major employers like Lockheed Martin, NAS JRB, Alcon, and Texas Health Resources.
Nearby Private Schools:
Fort Worth Academy, Trinity Valley School, and Fort Worth Country Day School are all excellent options nearby.
Schedule a tour today or apply onlinethis home won't last long!Luxury Vinyl Plank Flooring
Quartz Countertops
Split Bedrooms
House for rent
$2,295/mo
10617 Summer Place Ln, Fort Worth, TX 76140
4beds
2,062sqft
Price may not include required fees and charges.
Single family residence
Available now
Cats, dogs OK
Central air, ceiling fan
-- Laundry
2 Attached garage spaces parking
Electric
What's special
Fenced yardStainless steel appliancesPeaceful outdoor livingSplit bedroomsQuartz countertopsCovered patioSpa-style bathroom
- 4 days
- on Zillow |
- -- |
- -- |
Travel times
Add up to $600/yr to your down payment
Consider a first-time homebuyer savings account designed to grow your down payment with up to a 6% match & 4.15% APY.
Facts & features
Interior
Bedrooms & bathrooms
- Bedrooms: 4
- Bathrooms: 2
- Full bathrooms: 2
Heating
- Electric
Cooling
- Central Air, Ceiling Fan
Appliances
- Included: Dishwasher, Disposal, Microwave, Refrigerator
Features
- Ceiling Fan(s), Walk In Closet
Interior area
- Total interior livable area: 2,062 sqft
Property
Parking
- Total spaces: 2
- Parking features: Attached, Garage
- Has attached garage: Yes
- Details: Contact manager
Features
- Patio & porch: Patio
- Exterior features: High ceilings, Open floor plan, Walk In Closet
Details
- Parcel number: 42565756
Construction
Type & style
- Home type: SingleFamily
- Property subtype: Single Family Residence
Community & HOA
Location
- Region: Fort Worth
Financial & listing details
- Lease term: Contact For Details
Price history
| Date | Event | Price |
|---|---|---|
| 7/18/2025 | Listed for rent | $2,295$1/sqft |
Source: Zillow Rentals | ||
![[object Object]](https://photos.zillowstatic.com/fp/6b46216a8dafc2f74f7758d2514a2dd0-p_i.jpg)
