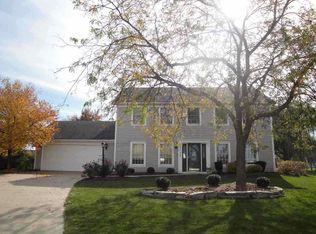Closed
$320,000
10617 Springtide Way, Fort Wayne, IN 46845
3beds
1,924sqft
Single Family Residence
Built in 1990
0.29 Acres Lot
$329,600 Zestimate®
$--/sqft
$2,076 Estimated rent
Home value
$329,600
$297,000 - $366,000
$2,076/mo
Zestimate® history
Loading...
Owner options
Explore your selling options
What's special
This beautiful ranch is spacious, with beautiful updates, in a wonderful neighborhood and the Leo school district! Walking into the home you will find an esthetically pleasing great-room with fresh paint, new flooring, a vaulted ceiling, crown molding, built in shelving to make your own, and a gas fireplace for cozy chilly Indiana nights. The dining area also has fresh paint, crown molding and new flooring through out, with new sliding doors to the new elongated patio with a secured gazebo, spacious private back fenced yard. The kitchen also has new flooring with updated cabinetry, counter tops, a beautiful island, and a three season room. This split 3 bedroom floor plan offers a full bathroom with the two bedrooms as well as a master bedroom with its own walk in closet and ensuite. There is plenty of room in this full bathroom that boasts a jetted garden tub, stand up shower, and linen closet. In addition to all of this, the garage had an added bump out, that allows for plenty of storage and a workshop. New AC unit to boot! Don't miss out on this beautiful home, it will not last long!
Zillow last checked: 8 hours ago
Listing updated: December 01, 2024 at 10:47am
Listed by:
Aaron Boone aaronboone@kw.com,
Keller Williams Realty Group
Bought with:
Randy Harvey, RB14013098
Coldwell Banker Real Estate Gr
Source: IRMLS,MLS#: 202430750
Facts & features
Interior
Bedrooms & bathrooms
- Bedrooms: 3
- Bathrooms: 2
- Full bathrooms: 2
- Main level bedrooms: 3
Bedroom 1
- Level: Main
Bedroom 2
- Level: Main
Dining room
- Level: Main
- Area: 156
- Dimensions: 12 x 13
Kitchen
- Level: Main
- Area: 255
- Dimensions: 17 x 15
Living room
- Level: Main
- Area: 340
- Dimensions: 17 x 20
Heating
- Natural Gas, Forced Air
Cooling
- Central Air
Features
- Has basement: No
- Number of fireplaces: 1
- Fireplace features: Gas Log
Interior area
- Total structure area: 1,924
- Total interior livable area: 1,924 sqft
- Finished area above ground: 1,924
- Finished area below ground: 0
Property
Parking
- Total spaces: 2
- Parking features: Attached
- Attached garage spaces: 2
Features
- Levels: One
- Stories: 1
- Pool features: Association
- Fencing: Full,Picket
Lot
- Size: 0.29 Acres
- Dimensions: 95X134
- Features: Cul-De-Sac, Level
Details
- Parcel number: 020331405028.000042
Construction
Type & style
- Home type: SingleFamily
- Property subtype: Single Family Residence
Materials
- Vinyl Siding
- Foundation: Slab
Condition
- New construction: No
- Year built: 1990
Utilities & green energy
- Sewer: None
- Water: City
Community & neighborhood
Location
- Region: Fort Wayne
- Subdivision: River Bend Bluffs
HOA & financial
HOA
- Has HOA: Yes
- HOA fee: $324 annually
Other
Other facts
- Listing terms: Cash,Conventional,FHA,VA Loan
Price history
| Date | Event | Price |
|---|---|---|
| 10/9/2024 | Sold | $320,000-3% |
Source: | ||
| 8/16/2024 | Listed for sale | $329,900 |
Source: | ||
Public tax history
| Year | Property taxes | Tax assessment |
|---|---|---|
| 2024 | $2,044 +8.1% | $303,200 +10.5% |
| 2023 | $1,891 +13.5% | $274,300 +9.2% |
| 2022 | $1,665 +2.7% | $251,300 +17.8% |
Find assessor info on the county website
Neighborhood: 46845
Nearby schools
GreatSchools rating
- 10/10Cedarville Elementary SchoolGrades: K-3Distance: 1.1 mi
- 8/10Leo Junior/Senior High SchoolGrades: 7-12Distance: 3.4 mi
- 8/10Leo Elementary SchoolGrades: 4-6Distance: 3.8 mi
Schools provided by the listing agent
- Elementary: Cedarville
- Middle: Leo
- High: Leo
- District: East Allen County
Source: IRMLS. This data may not be complete. We recommend contacting the local school district to confirm school assignments for this home.

Get pre-qualified for a loan
At Zillow Home Loans, we can pre-qualify you in as little as 5 minutes with no impact to your credit score.An equal housing lender. NMLS #10287.
Sell for more on Zillow
Get a free Zillow Showcase℠ listing and you could sell for .
$329,600
2% more+ $6,592
With Zillow Showcase(estimated)
$336,192