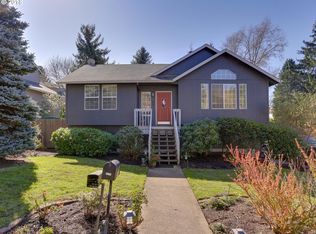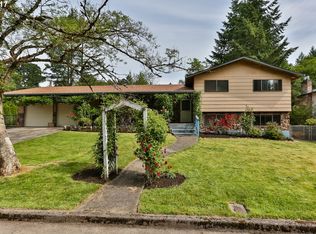Sold
$550,000
10617 SW 59th Dr, Portland, OR 97219
3beds
1,266sqft
Residential, Single Family Residence
Built in 1984
0.29 Acres Lot
$564,100 Zestimate®
$434/sqft
$2,841 Estimated rent
Home value
$564,100
$536,000 - $592,000
$2,841/mo
Zestimate® history
Loading...
Owner options
Explore your selling options
What's special
Welcome to this stunning one-level home that features many significant updates made in 2023! New (tear-off) roof, HardiePlank siding, TimberTech decks, gutters, interior and exterior paint, water heater, garage door, and more! All this, plus a private, park-like setting on a large, .29-acre corner lot! The spacious and inviting vaulted living room features a wood-burning fireplace, creating a cozy atmosphere. The dining room boasts a slider door that opens to an expansive deck, perfect for outdoor entertaining. The kitchen is flooded with natural light and offers a delightful eating area. The private primary suite is a true retreat, complete with double closets, en suite bathroom, and convenient deck access; it provides a peaceful haven to unwind and recharge. Throughout the home, you'll find laminate wood-like floors and tile floors, combining durability and aesthetic appeal. Skylights and air conditioning further enhance the comfortable living environment, ensuring year-round comfort and abundant natural light. With plenty of storage space and an oversized 2-car garage, you'll have room for all your belongings. The location of this home is ideal, with quick access to parks, OHSU, Washington Square, Bridgeport Village, Costco, Target, Fred Meyer, Multnomah Village, and an array of restaurants. Commuting is a breeze with easy access to I5, highways 217 and 99, and downtown Portland is just minutes away. This home is move-in ready, allowing you to settle in quickly and start enjoying the fabulous lifestyle it offers! Don't miss the opportunity to make this your new home, schedule a viewing today! [Home Energy Score = 7. HES Report at https://rpt.greenbuildingregistry.com/hes/OR10213626]
Zillow last checked: 8 hours ago
Listing updated: July 11, 2023 at 12:51pm
Listed by:
Beverly Moser 503-789-5417,
John L. Scott
Bought with:
Freddie Figueroa, 201210858
Premiere Property Group, LLC
Source: RMLS (OR),MLS#: 23633626
Facts & features
Interior
Bedrooms & bathrooms
- Bedrooms: 3
- Bathrooms: 2
- Full bathrooms: 2
- Main level bathrooms: 2
Primary bedroom
- Features: Bathroom, Ceiling Fan, Deck, Skylight, Sliding Doors, Double Closet, Laminate Flooring
- Level: Main
- Area: 180
- Dimensions: 15 x 12
Bedroom 2
- Features: Closet, Laminate Flooring
- Level: Main
- Area: 120
- Dimensions: 12 x 10
Bedroom 3
- Features: Closet, Laminate Flooring
- Level: Main
- Area: 108
- Dimensions: 12 x 9
Dining room
- Features: Deck, Sliding Doors, Laminate Flooring
- Level: Main
- Area: 80
- Dimensions: 10 x 8
Kitchen
- Features: Dishwasher, Disposal, Eating Area, Microwave, Skylight, Free Standing Range, Tile Floor
- Level: Main
- Area: 126
- Width: 7
Living room
- Features: Ceiling Fan, Fireplace, Laminate Flooring, Vaulted Ceiling
- Level: Main
- Area: 252
- Dimensions: 18 x 14
Heating
- Forced Air, Fireplace(s)
Cooling
- Heat Pump
Appliances
- Included: Dishwasher, Disposal, Free-Standing Range, Microwave, Water Purifier, Gas Water Heater
- Laundry: Laundry Room
Features
- Ceiling Fan(s), Vaulted Ceiling(s), Built-in Features, Closet, Eat-in Kitchen, Bathroom, Double Closet, Tile
- Flooring: Laminate, Tile
- Doors: Sliding Doors
- Windows: Vinyl Frames, Skylight(s)
- Basement: Crawl Space
- Number of fireplaces: 1
- Fireplace features: Wood Burning
Interior area
- Total structure area: 1,266
- Total interior livable area: 1,266 sqft
Property
Parking
- Total spaces: 2
- Parking features: Driveway, On Street, Garage Door Opener, Attached, Extra Deep Garage, Oversized
- Attached garage spaces: 2
- Has uncovered spaces: Yes
Features
- Stories: 1
- Patio & porch: Deck
- Exterior features: Yard
- Has spa: Yes
- Spa features: Bath
- Has view: Yes
- View description: Territorial
Lot
- Size: 0.29 Acres
- Dimensions: 12,650 square feet
- Features: Corner Lot, Private, SqFt 10000 to 14999
Details
- Parcel number: R273875
Construction
Type & style
- Home type: SingleFamily
- Architectural style: Contemporary,Ranch
- Property subtype: Residential, Single Family Residence
Materials
- Cement Siding
- Foundation: Concrete Perimeter
- Roof: Composition
Condition
- Updated/Remodeled
- New construction: No
- Year built: 1984
Utilities & green energy
- Gas: Gas
- Sewer: Public Sewer
- Water: Public
Community & neighborhood
Location
- Region: Portland
- Subdivision: West Portland, Ashcreek
Other
Other facts
- Listing terms: Cash,Conventional,FHA,VA Loan
- Road surface type: Paved
Price history
| Date | Event | Price |
|---|---|---|
| 7/11/2023 | Sold | $550,000+1.9%$434/sqft |
Source: | ||
| 6/25/2023 | Pending sale | $540,000$427/sqft |
Source: | ||
| 6/22/2023 | Listed for sale | $540,000+77%$427/sqft |
Source: | ||
| 12/5/2012 | Listing removed | $1,495$1/sqft |
Source: Sundance Property Management, Inc. | ||
| 11/29/2012 | Listed for rent | $1,495$1/sqft |
Source: RentalHunt.com #264565 | ||
Public tax history
| Year | Property taxes | Tax assessment |
|---|---|---|
| 2025 | $8,031 +3.7% | $298,340 +3% |
| 2024 | $7,743 +4% | $289,660 +3% |
| 2023 | $7,445 +2.2% | $281,230 +3% |
Find assessor info on the county website
Neighborhood: Ashcreek
Nearby schools
GreatSchools rating
- 8/10Markham Elementary SchoolGrades: K-5Distance: 0.6 mi
- 8/10Jackson Middle SchoolGrades: 6-8Distance: 1.1 mi
- 8/10Ida B. Wells-Barnett High SchoolGrades: 9-12Distance: 3 mi
Schools provided by the listing agent
- Elementary: Markham
- Middle: Jackson
- High: Ida B Wells
Source: RMLS (OR). This data may not be complete. We recommend contacting the local school district to confirm school assignments for this home.
Get a cash offer in 3 minutes
Find out how much your home could sell for in as little as 3 minutes with a no-obligation cash offer.
Estimated market value
$564,100
Get a cash offer in 3 minutes
Find out how much your home could sell for in as little as 3 minutes with a no-obligation cash offer.
Estimated market value
$564,100

