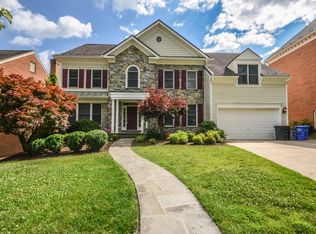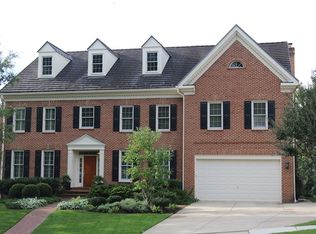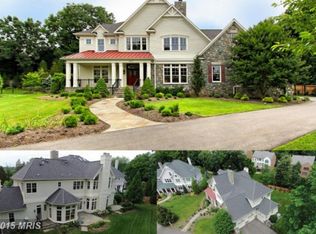Sold for $2,880,000 on 05/29/24
$2,880,000
10617 Macarthur Blvd, Potomac, MD 20854
6beds
8,700sqft
Single Family Residence
Built in 2009
0.58 Acres Lot
$2,905,900 Zestimate®
$331/sqft
$6,467 Estimated rent
Home value
$2,905,900
$2.67M - $3.17M
$6,467/mo
Zestimate® history
Loading...
Owner options
Explore your selling options
What's special
Wow! An Entertainer's Dream! Welcome to 10617 MacArthur Blvd, a custom build spanning 8,700 SF on 4 levels. This beautiful home boasts 6 Bedrooms and 7.5 Baths. Less than half a mile away, take a light walk on the C&O Canal or a more intense hike on the Billy Goat Trail, followed by a beer in the Garden at Old Anglers Inn! The Main Level features a Sun-Filled, Two Story Foyer with a Formal Dining Room and Living Room on either side. The Family Room has a Floor-to-Ceiling Stone Fireplace and a Coffered Ceiling. A Rare, Double-Sided Fireplace adjoins the Chef's Kitchen to a Breakfast Room with a Vaulted Ceiling and Large Windows. The Laundry Room features a Walk-In Closet and Powder Room and leads to a 3-Car Garage. A Home Office or Optional Main Level Guest Bedroom is located next to a Full Bath. The Main Level flows beautifully to the Outdoor Patio with a Fire Pit and Built-In Grill surrounded by lots of landscaping and privacy. On the Second Level, the Primary Bedroom has a Sitting Room, Home Office/Dressing Room, 2 Large Walk-In Closets, and a Full Bath with a Double Vanity. All 3 spacious Secondary Bedrooms on this level feature En-Suite Baths. The Third Level offers a Game Room or Optional Bedroom with a Full Bath and Closet. The daylight Lower Level is a Walk-Up featuring a Finished Recreation Room with a Stone Surround Fireplace, Au Pair/Guest Bedroom, Full Bath, Exercise Room, and a large Storage Room. Central Vacuum System, Irrigation System and extensive outdoor professional lighting and new professional landscaping. Ideally located just off the Clara Barton Parkway offering easy access to I-495, the Beltway, I-270 - the BioMed Corridor, Tyson's Corner or points downtown. Close local shopping is right in Potomac Village, Cabin John Mall or Westfield Montgomery Mall. Cross the street and enjoy Great Falls National Park (MD) with Billy Goat Trail or ride your bike the 13 miles into Georgetown --or, for a longer ride, connect to the Capital Crescent Trail. Go ahead. Prepare your guest list and start planning your Spring and Summer parties now! Whitman school cluster.
Zillow last checked: 8 hours ago
Listing updated: May 29, 2024 at 04:43am
Listed by:
Anne Killeen 301-706-0067,
Washington Fine Properties, LLC,
Co-Listing Agent: Thomas B Mccann 240-507-4599,
Washington Fine Properties, LLC
Bought with:
Bruce Lemieux, 598521
MoCoRealEstate LLC
Source: Bright MLS,MLS#: MDMC2118618
Facts & features
Interior
Bedrooms & bathrooms
- Bedrooms: 6
- Bathrooms: 8
- Full bathrooms: 7
- 1/2 bathrooms: 1
- Main level bathrooms: 2
Basement
- Area: 1850
Heating
- Forced Air, Humidity Control, Zoned, Natural Gas
Cooling
- Central Air, Zoned, Electric
Appliances
- Included: Central Vacuum, Humidifier, Dishwasher, Disposal, Oven/Range - Gas, Range Hood, Refrigerator, Oven, Self Cleaning Oven, Six Burner Stove, Water Heater, Microwave, Dryer, Washer, Exhaust Fan, Gas Water Heater
- Laundry: Main Level, Laundry Chute, Laundry Room
Features
- Breakfast Area, Built-in Features, Butlers Pantry, Central Vacuum, Crown Molding, Dining Area, Entry Level Bedroom, Formal/Separate Dining Room, Eat-in Kitchen, Kitchen Island, Kitchen - Gourmet, Pantry, Primary Bath(s), Recessed Lighting, Soaking Tub, Bathroom - Stall Shower, Bathroom - Tub Shower, Upgraded Countertops, Wainscotting, Walk-In Closet(s), Bar, Other, 2 Story Ceilings, 9'+ Ceilings, Beamed Ceilings, Tray Ceiling(s), Vaulted Ceiling(s)
- Flooring: Carpet, Ceramic Tile, Hardwood, Heated, Wood
- Windows: Double Hung, Energy Efficient, Window Treatments
- Basement: Walk-Out Access,Partial,Full,Finished,Heated,Improved,Exterior Entry,Concrete,Windows,Rough Bath Plumb
- Number of fireplaces: 4
- Fireplace features: Stone, Glass Doors, Gas/Propane, Wood Burning, Mantel(s)
Interior area
- Total structure area: 8,700
- Total interior livable area: 8,700 sqft
- Finished area above ground: 6,850
- Finished area below ground: 1,850
Property
Parking
- Total spaces: 7
- Parking features: Garage Faces Side, Garage Door Opener, Oversized, Asphalt, Private, Attached, Driveway
- Attached garage spaces: 3
- Uncovered spaces: 4
Accessibility
- Accessibility features: None
Features
- Levels: Four
- Stories: 4
- Patio & porch: Patio, Porch
- Exterior features: Barbecue, Extensive Hardscape, Lighting, Flood Lights, Play Area, Underground Lawn Sprinkler
- Pool features: None
- Fencing: Aluminum,Full
- Has view: Yes
- View description: Garden, Trees/Woods
Lot
- Size: 0.58 Acres
- Features: Backs to Trees, Cul-De-Sac, Landscaped, Level, No Thru Street, Private
Details
- Additional structures: Above Grade, Below Grade
- Parcel number: 161003346241
- Zoning: R200
- Special conditions: Standard
Construction
Type & style
- Home type: SingleFamily
- Architectural style: Craftsman,Colonial
- Property subtype: Single Family Residence
Materials
- Brick, HardiPlank Type, Stone
- Foundation: Other
- Roof: Composition,Architectural Shingle
Condition
- Very Good
- New construction: No
- Year built: 2009
Details
- Builder model: Custom
- Builder name: Gary Balsamo/Keswick Homes
Utilities & green energy
- Sewer: Public Sewer
- Water: Public
- Utilities for property: Fiber Optic
Community & neighborhood
Security
- Security features: Electric Alarm, Security System, Smoke Detector(s), Fire Sprinkler System
Location
- Region: Potomac
- Subdivision: Potomac Outside
Other
Other facts
- Listing agreement: Exclusive Right To Sell
- Listing terms: Cash,Conventional,VA Loan
- Ownership: Fee Simple
Price history
| Date | Event | Price |
|---|---|---|
| 5/29/2024 | Sold | $2,880,000-4%$331/sqft |
Source: | ||
| 4/22/2024 | Pending sale | $2,999,900$345/sqft |
Source: | ||
| 3/26/2024 | Contingent | $2,999,900$345/sqft |
Source: | ||
| 2/23/2024 | Listed for sale | $2,999,900+16.5%$345/sqft |
Source: | ||
| 4/22/2022 | Sold | $2,575,000-6.4%$296/sqft |
Source: | ||
Public tax history
| Year | Property taxes | Tax assessment |
|---|---|---|
| 2025 | $29,327 +13.7% | $2,401,700 +7.2% |
| 2024 | $25,796 +7.6% | $2,240,800 +7.7% |
| 2023 | $23,965 +13.2% | $2,079,900 +8.4% |
Find assessor info on the county website
Neighborhood: 20854
Nearby schools
GreatSchools rating
- 9/10Carderock Springs Elementary SchoolGrades: K-5Distance: 2.7 mi
- 10/10Thomas W. Pyle Middle SchoolGrades: 6-8Distance: 5 mi
- 9/10Walt Whitman High SchoolGrades: 9-12Distance: 5.1 mi
Schools provided by the listing agent
- Elementary: Carderock Springs
- Middle: Thomas W. Pyle
- High: Walt Whitman
- District: Montgomery County Public Schools
Source: Bright MLS. This data may not be complete. We recommend contacting the local school district to confirm school assignments for this home.
Sell for more on Zillow
Get a free Zillow Showcase℠ listing and you could sell for .
$2,905,900
2% more+ $58,118
With Zillow Showcase(estimated)
$2,964,018

